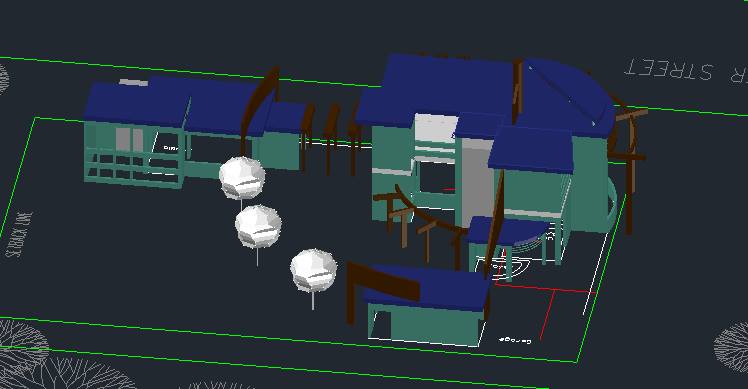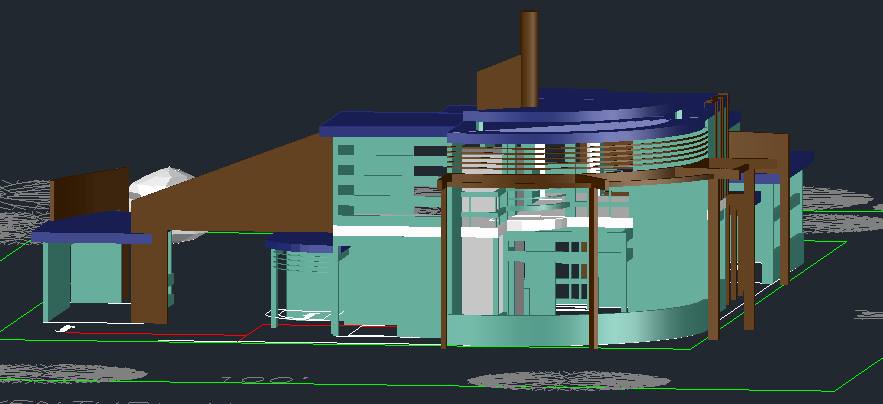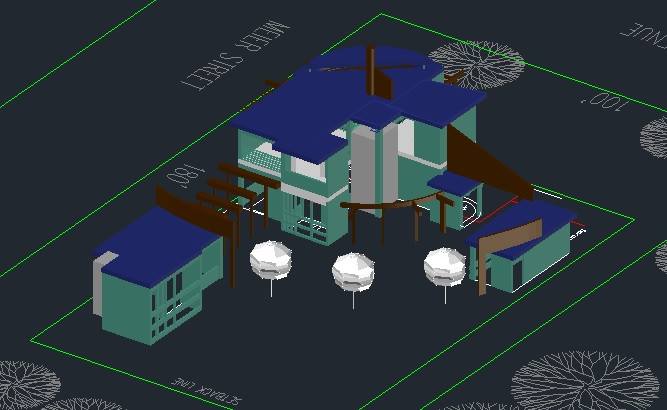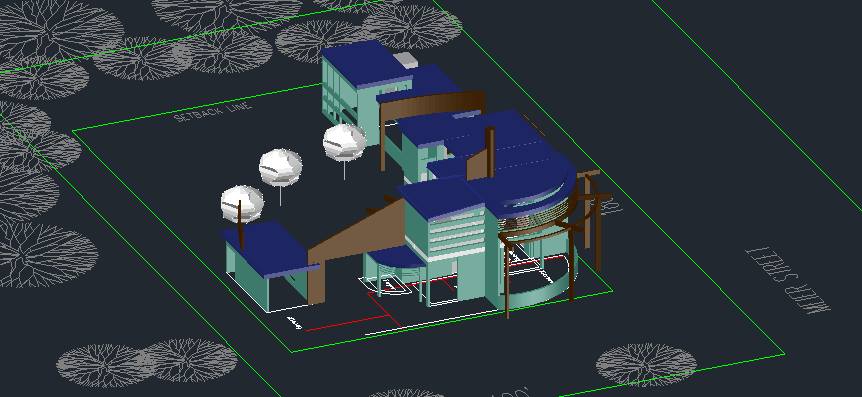Project I: The Creation of Form
The objective of this project was the creation of forms using sugar cubes. It was necessary to create an additive, subtractive and additive and subtractive form. Also, the incorporation of a mass and void were required. The interaction between forms was essential for the success of the project.



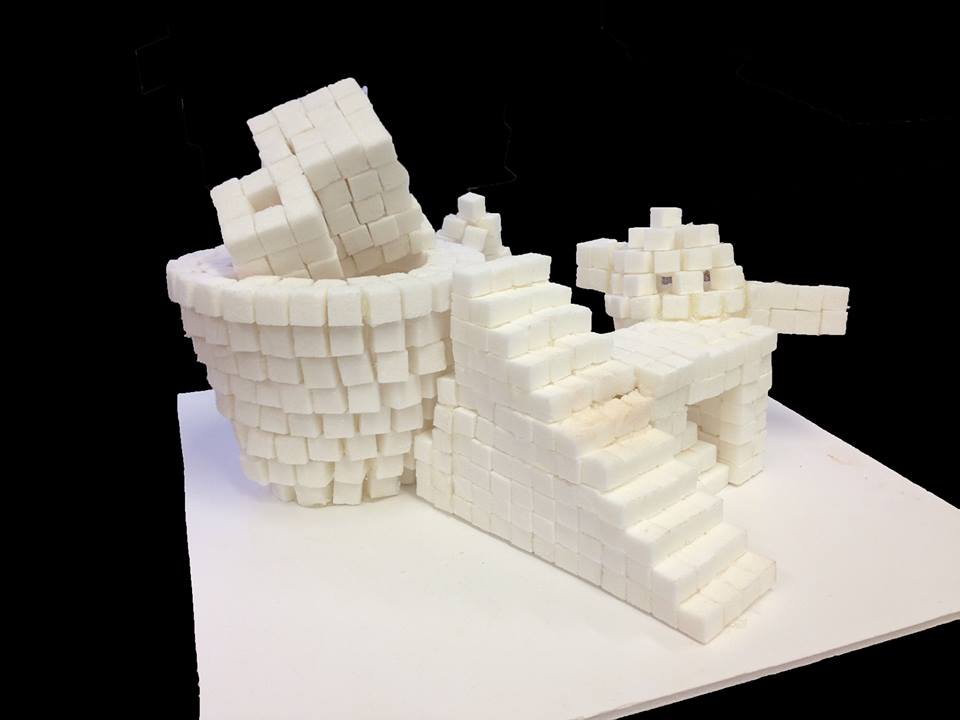
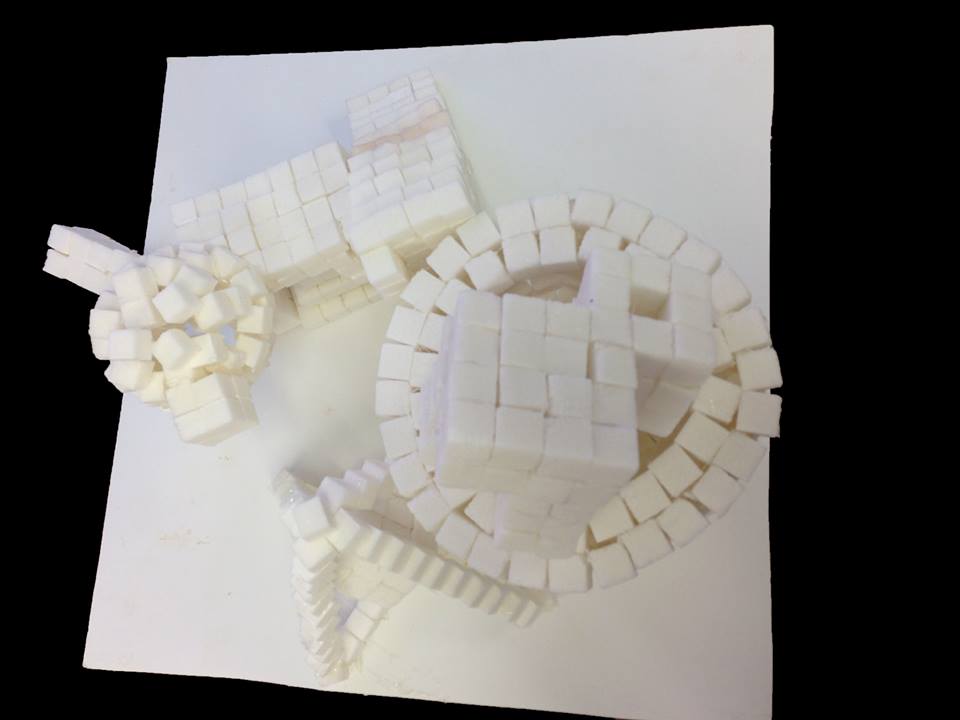
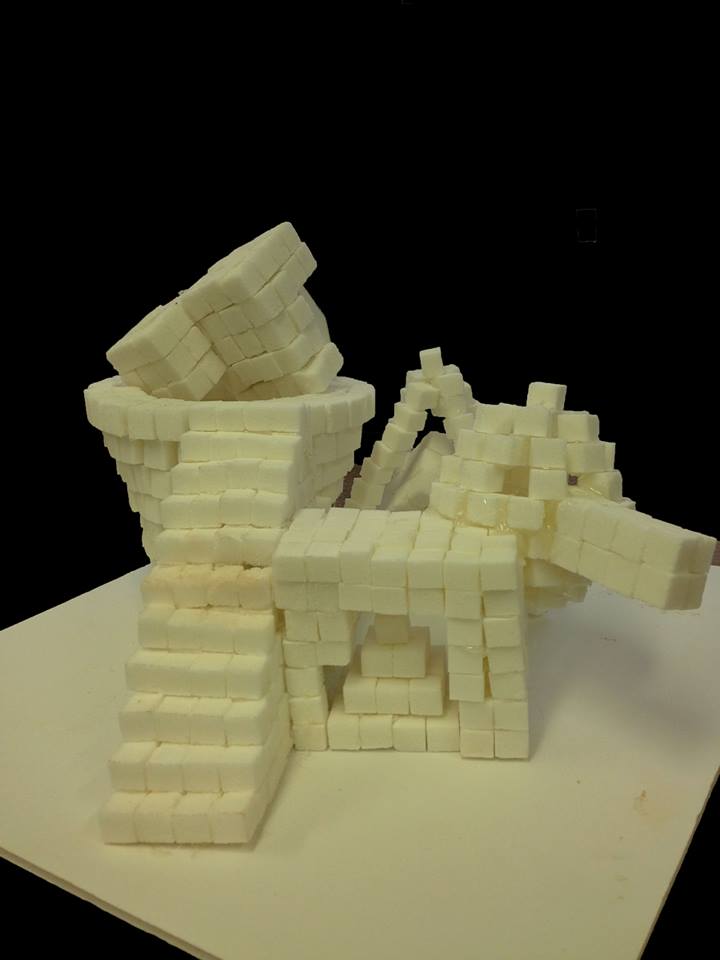
Project II: Volume and Space
The objective of this project was to create space and volume using wood dowels. The incorporation of a space within a space; space abutting a space and space overlapping a space was required. Additionally, for the success of this project the economy of elements was essential.


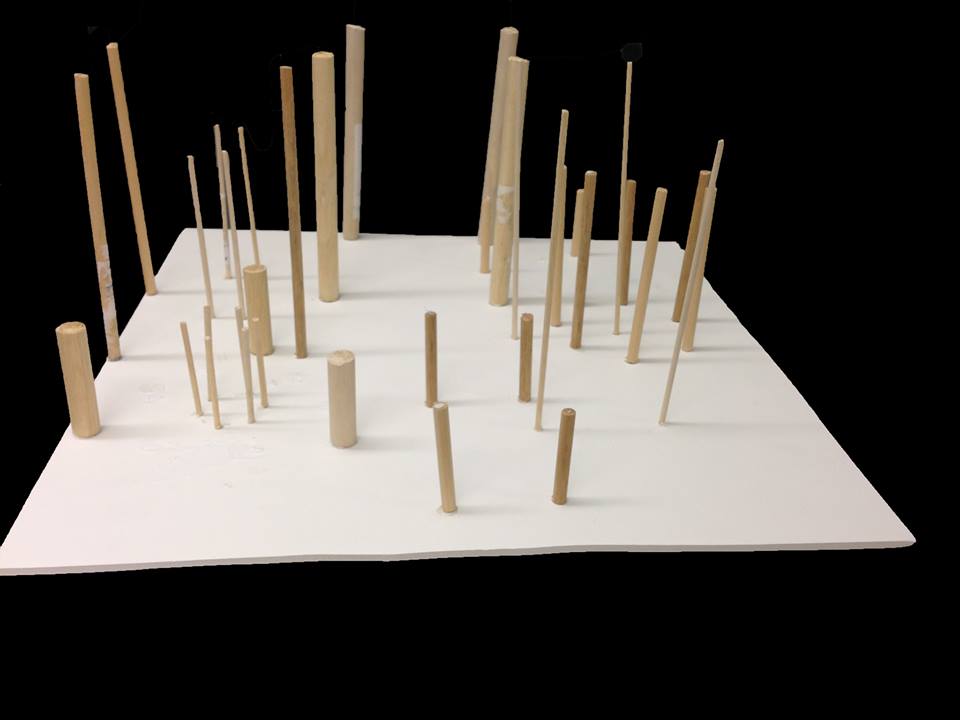

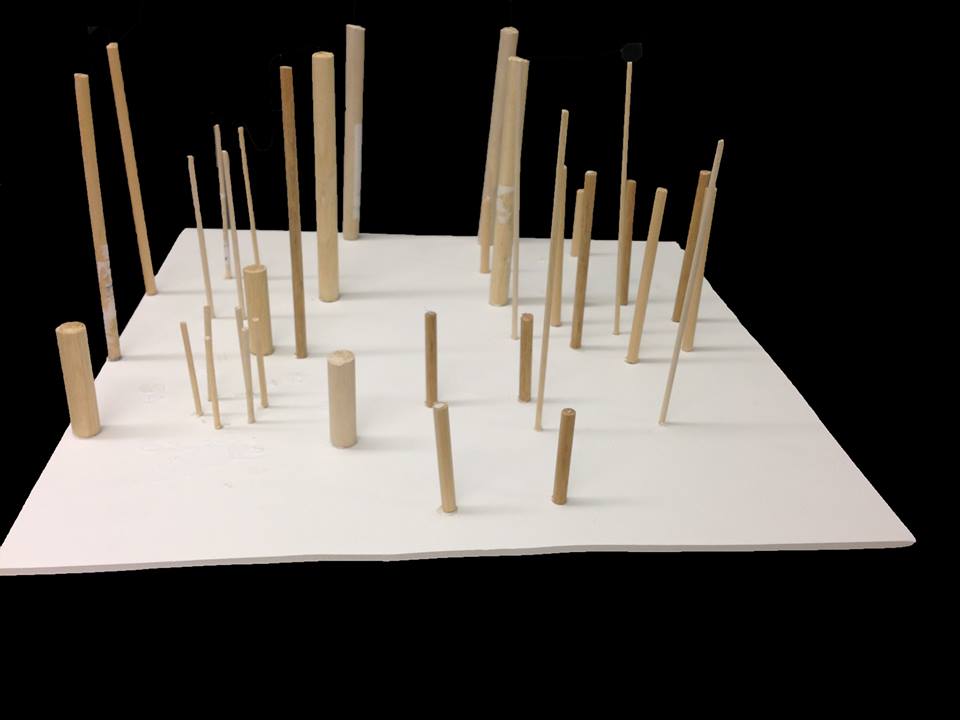
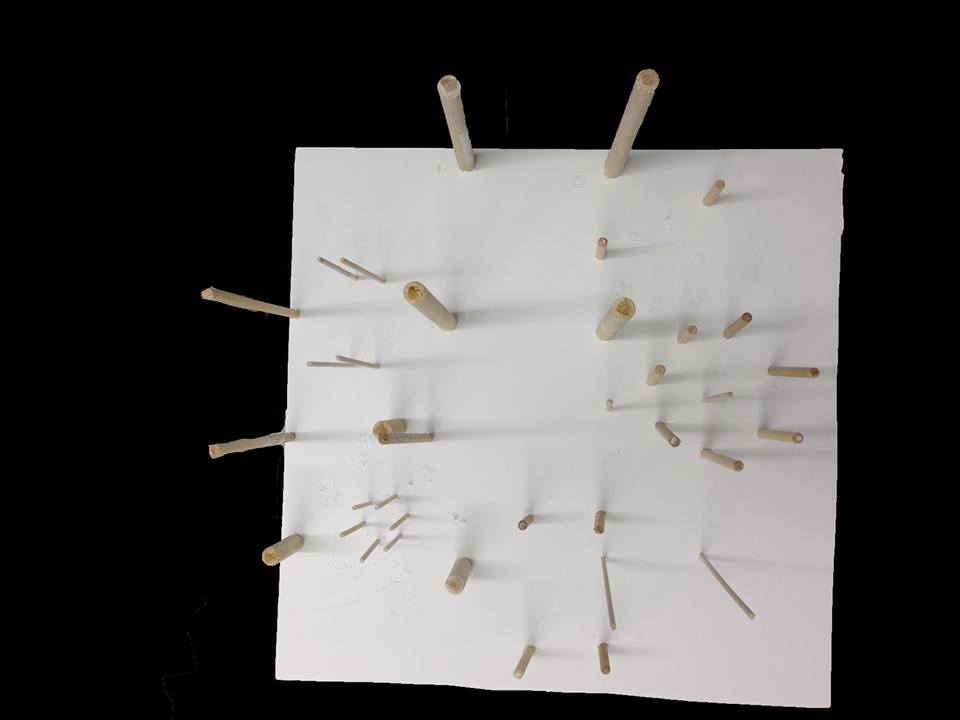
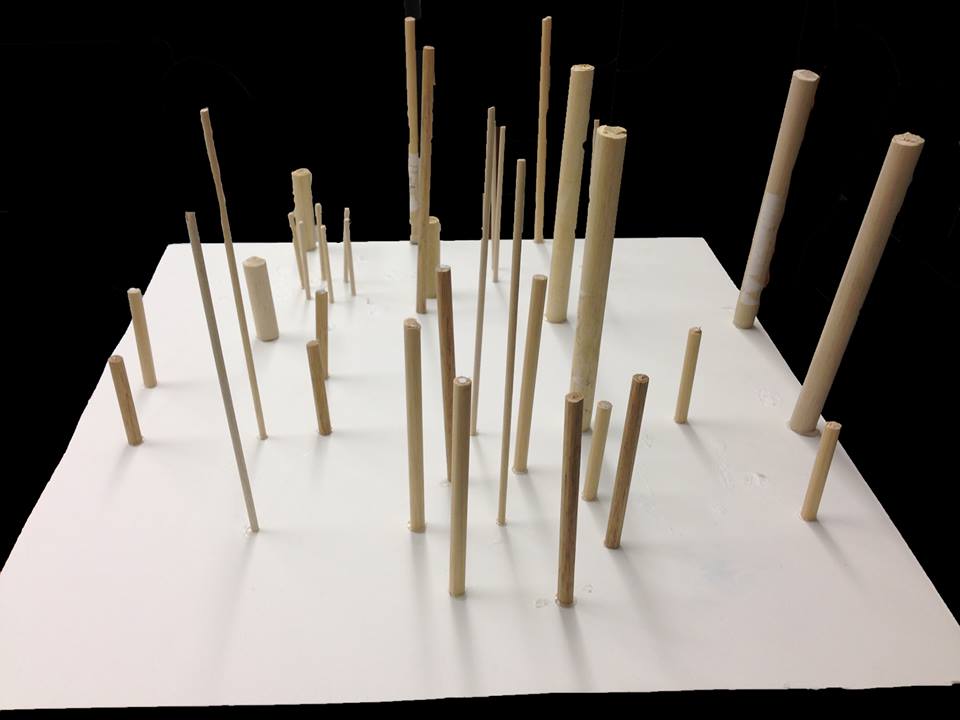
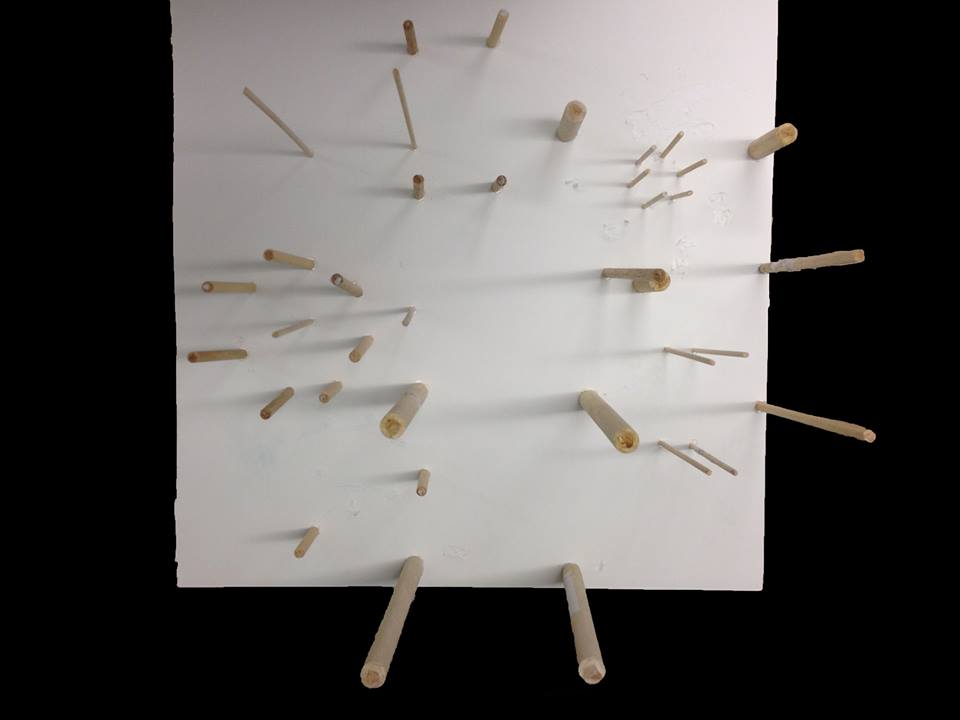
Project III: Defining space with planes
The objective of this project was to define spaces using planes. It was a requisite to have spatial relationships and to use as fewer planes as possible. To achieve the goal of this project creativity and originality had to be involved.



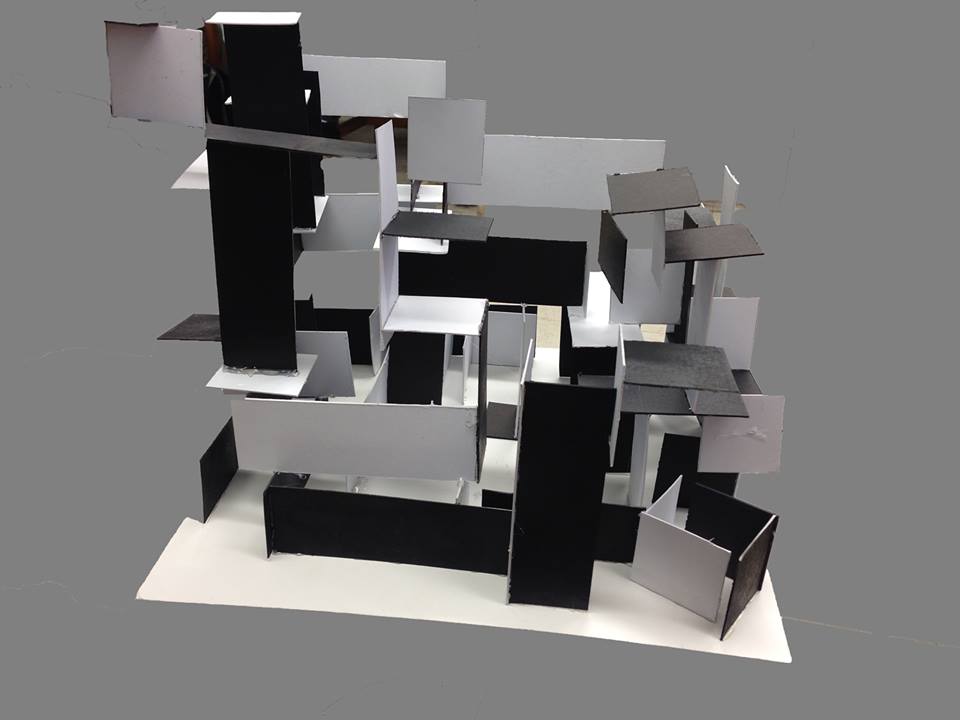
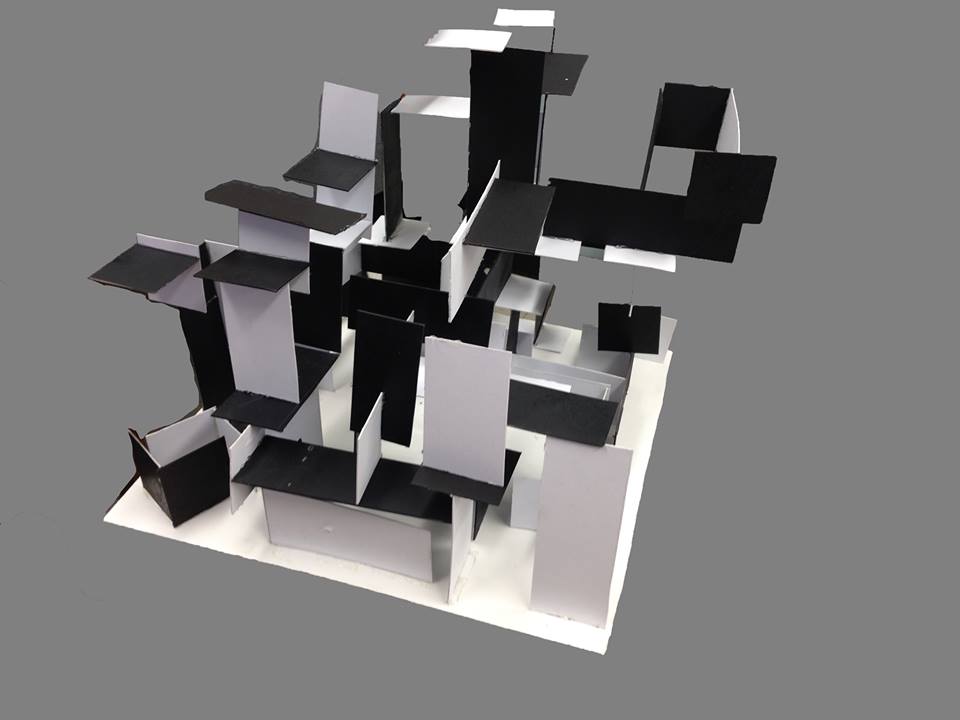
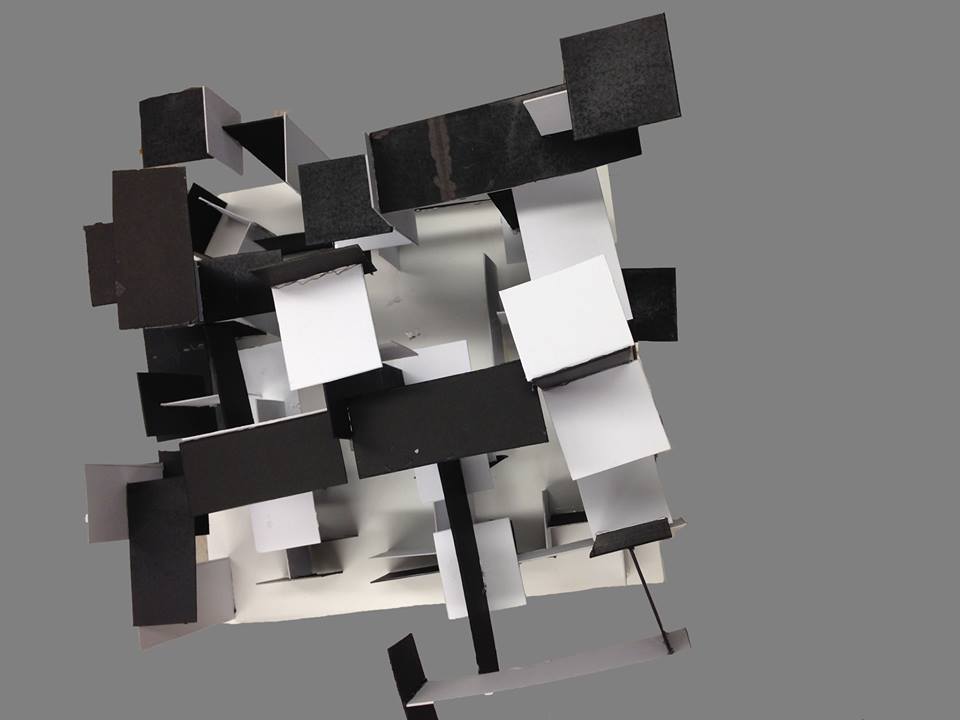
Project IV: Circulation
Yacht Club on the shore of Long Island Sound
The objective of this project was the creation of forms using sugar cubes. It was necessary to create an additive, subtractive and additive and subtractive form. Also, the incorporation of a mass and void were required. The interaction between forms was essential for the success of the project.


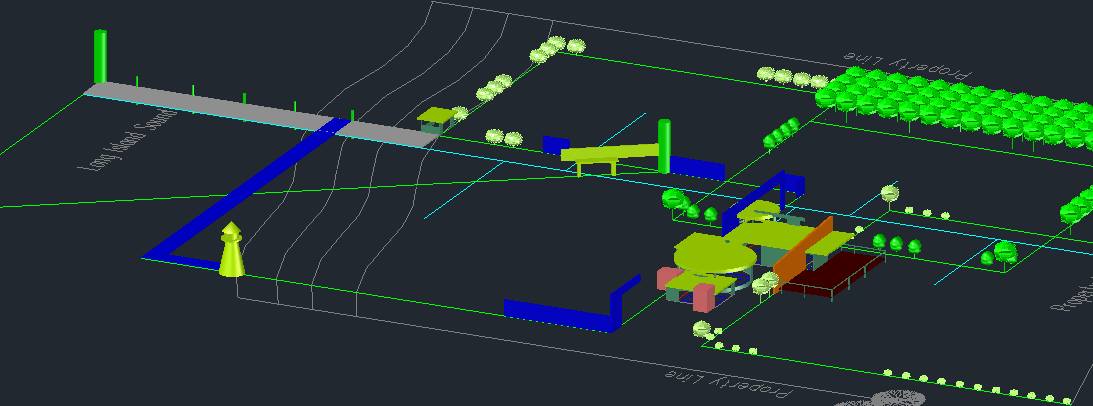
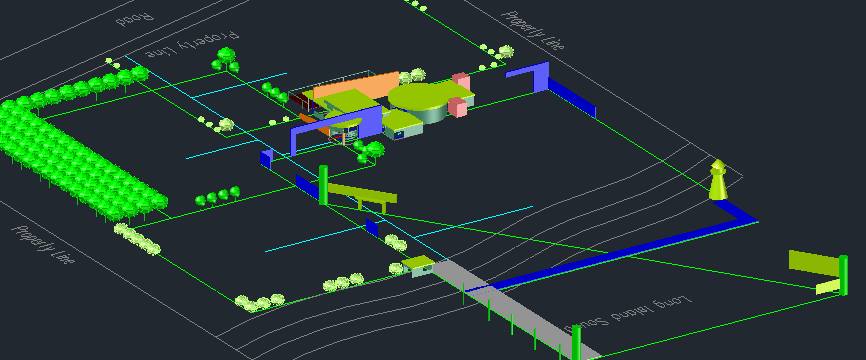
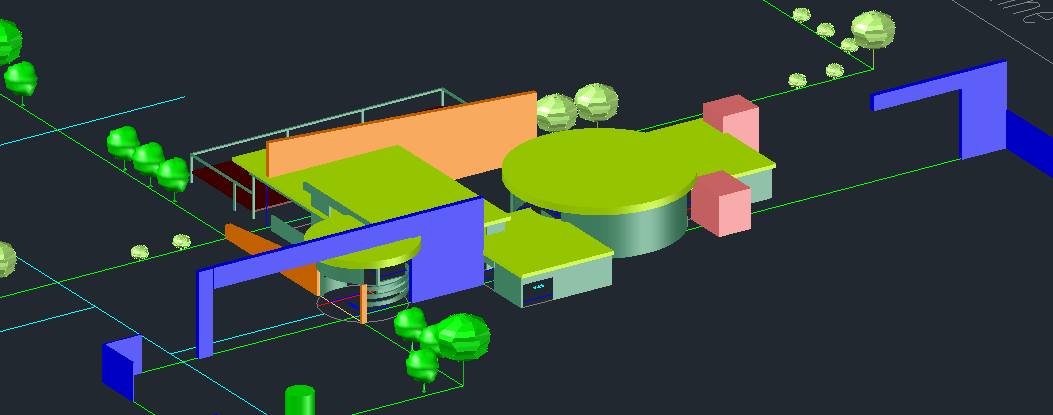
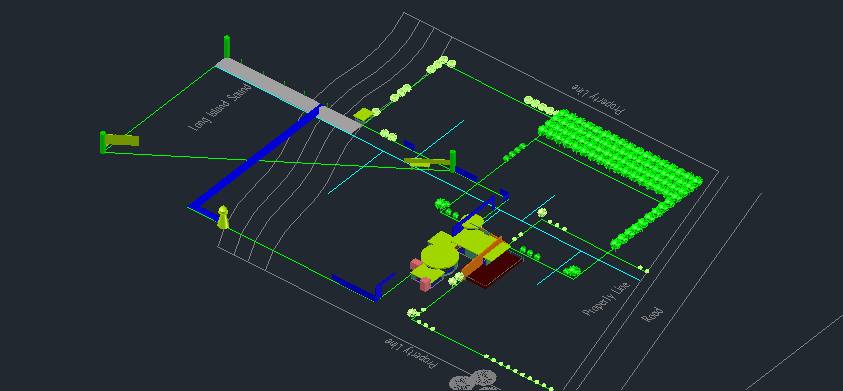
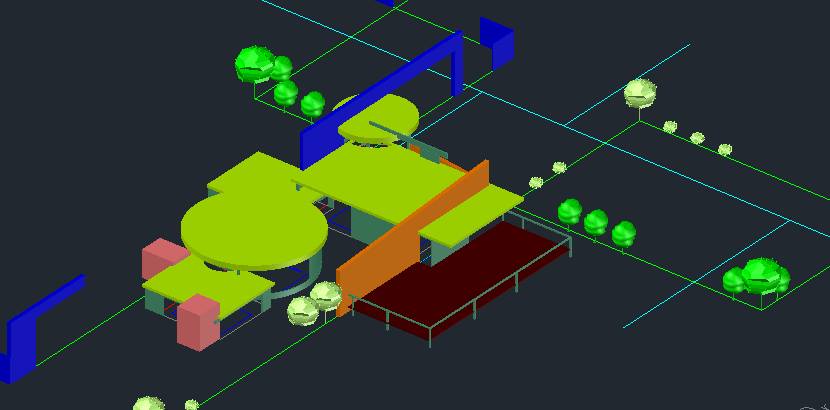
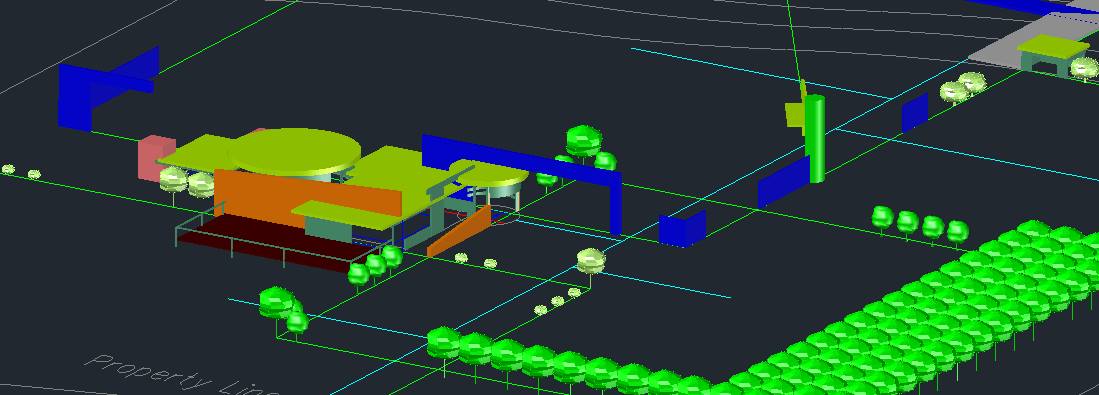
Project V: Hierarchy
House and Studio for a painter
The objective of this project was to create a hierarchy. I created a hierarchy in my clients' favorite place between the house, garage and studio. Within the house a hierarchy was implemented as well. My hierarchy in the house has a different shape, height and design elements. In the site you can appreciate how everything relates and connects with the most important place of the whole project.


