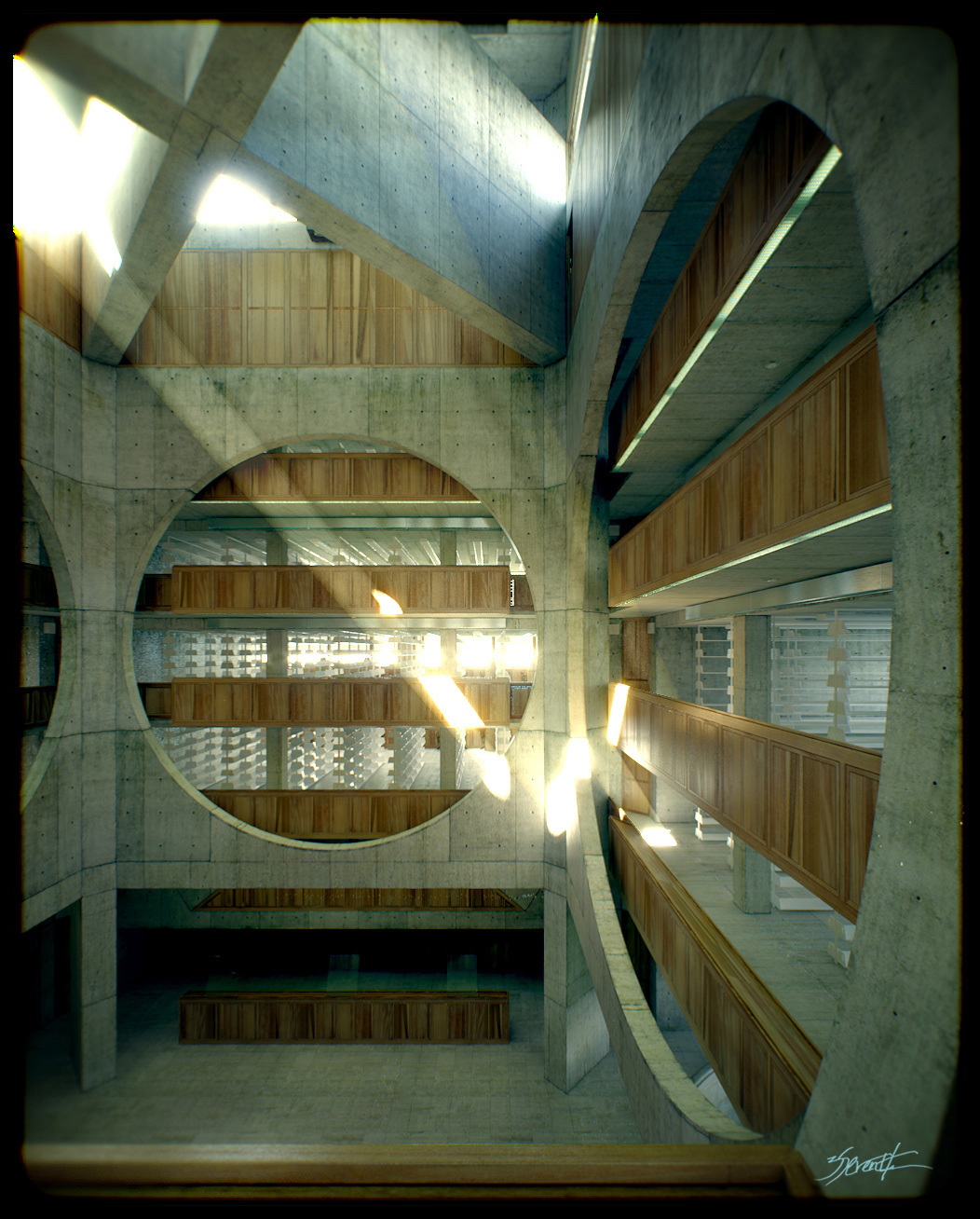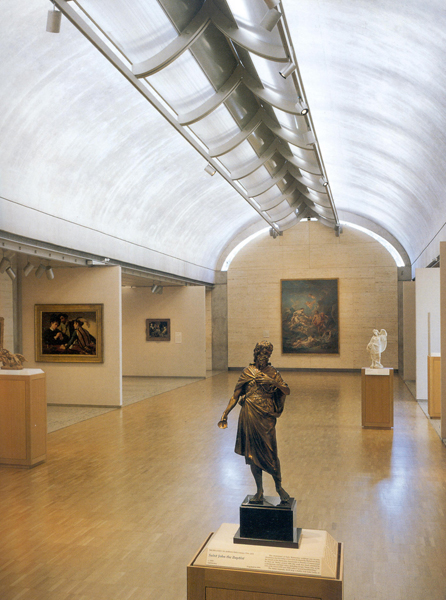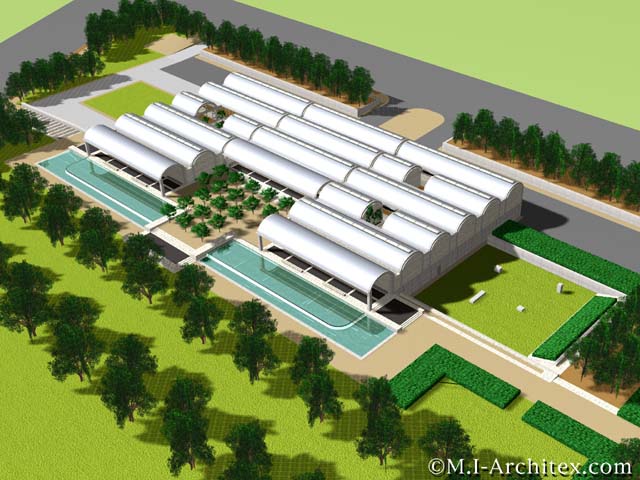Idea Formation
Light Research:
For this project I was inspired by the works of Louis Kahn, mainly the Exeter Library and the Kimbell Art Museum.
The Exeter Library began construction in April 1969 and is a 111' x 111' with 73,254 square feet of usable area. The first floor is flooded with natural light from large glass windows on the north and west sides, as well as from clerestory windows at the top of its 70-foot height. The main atrium is 50 feet square with large circular holes, which extend to almost the whole interior, letting in light from the building envelope.


The Kimbell Art Museum opened in October 1972 and is a 120,000 square foot building consisting of a series of parallel, cyclonical concrete shells in the form of barrel vaults with a three interior courts. The interior of the museum is covered in indirect natural light by using a variation of architectural elements to reflect and maximize it. Skylights run down the center tops of the barrel vaults and metal reflectors underneath bounce the light back to the ceilings and diffuse the light. The ends of the vaults have a thin arc of glass between the wall and ceiling creating this unusual light.


3-D Light Models: