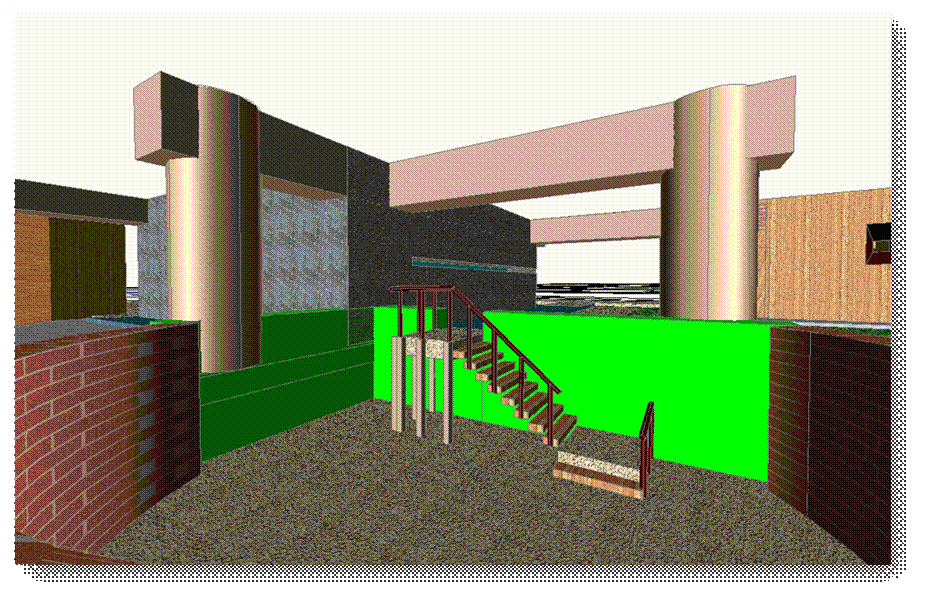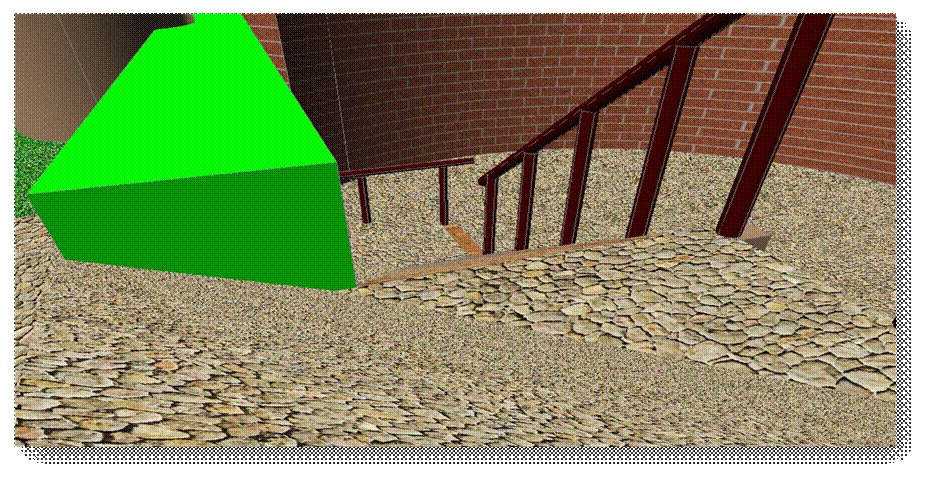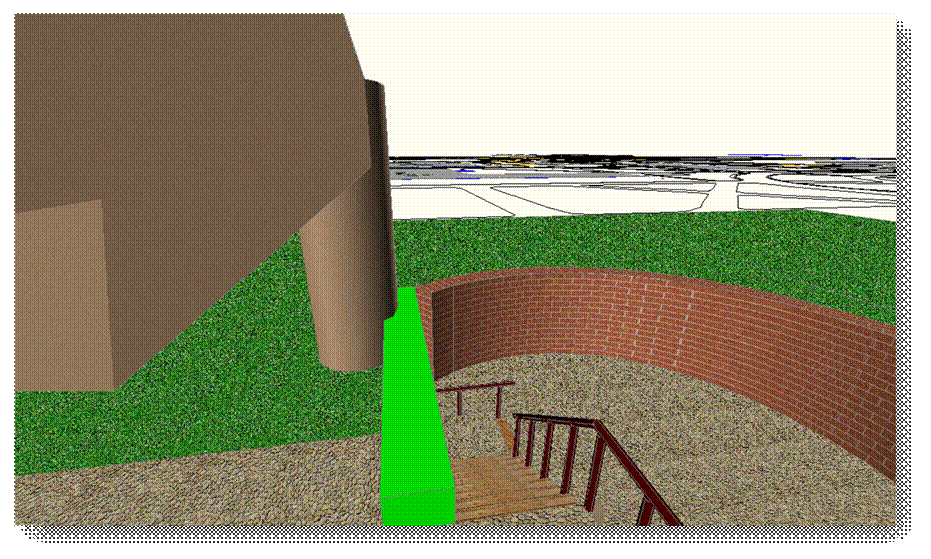FINAL DESIGN
vSITE PLAN
∑ †Site in 3D

∑ Site
with the sun axis

∑ Site
(sunset)

vBuilding
plan


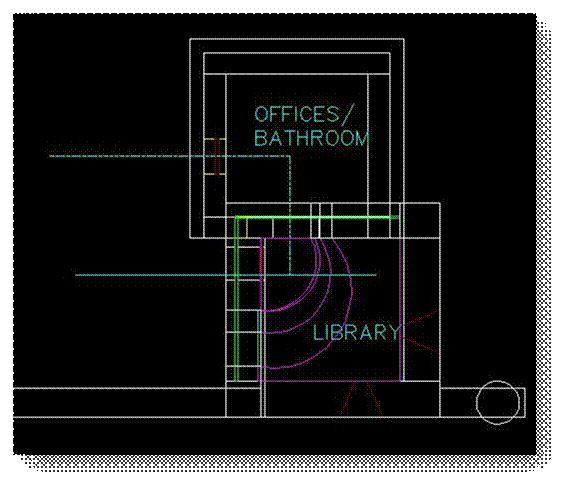
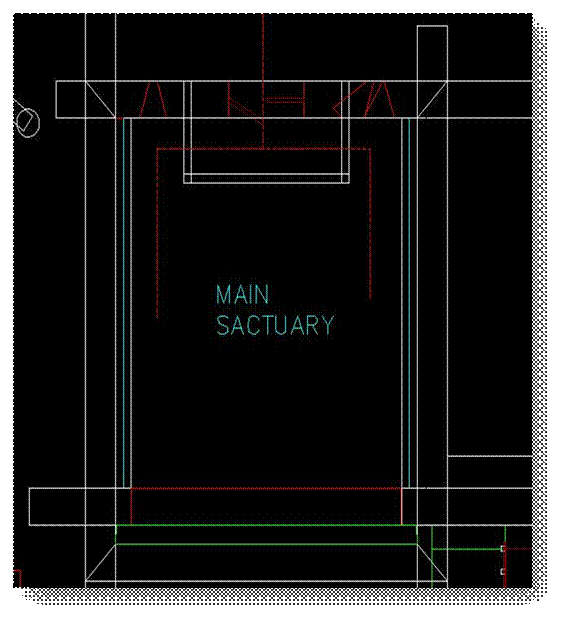
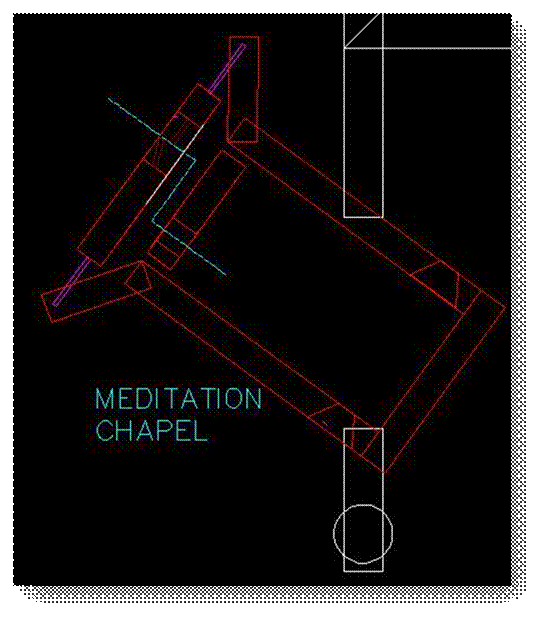
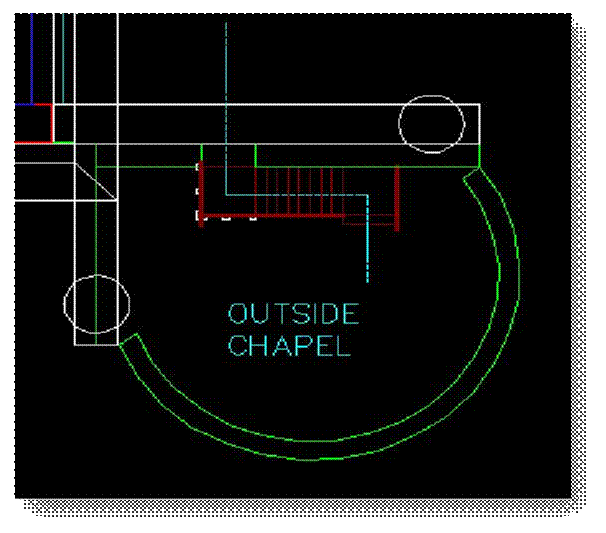
vELEVATIONS
AND CROSS SECTIONS:
Library:
††††† †The library was created in way that building
would always receive the sunís natural light at all angles. The ceiling has the
look of a stadium; having gaps between each level allows the light to go into
the build without hitting the public and also the opening will let the light
hit the upper walls. Additionally, between the roof and the wall is a gap that would
let some light in, helping it to create a better effect for the light to go in.
The thick walls would also act as an obstacle so the light wonít hit inside the
building so intensely.
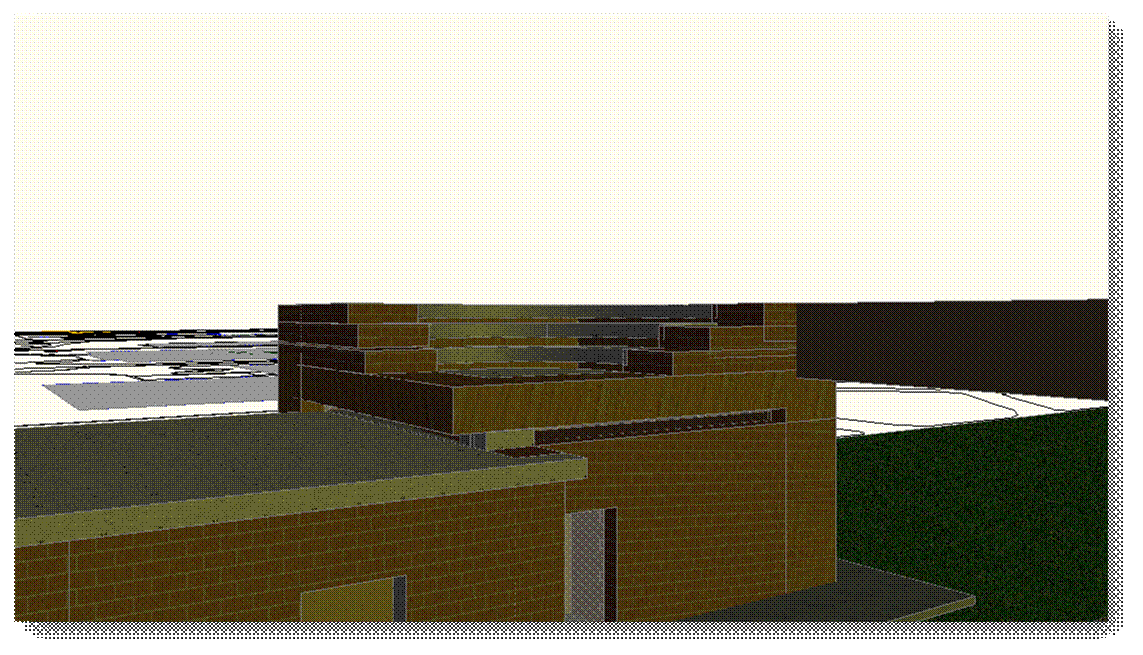
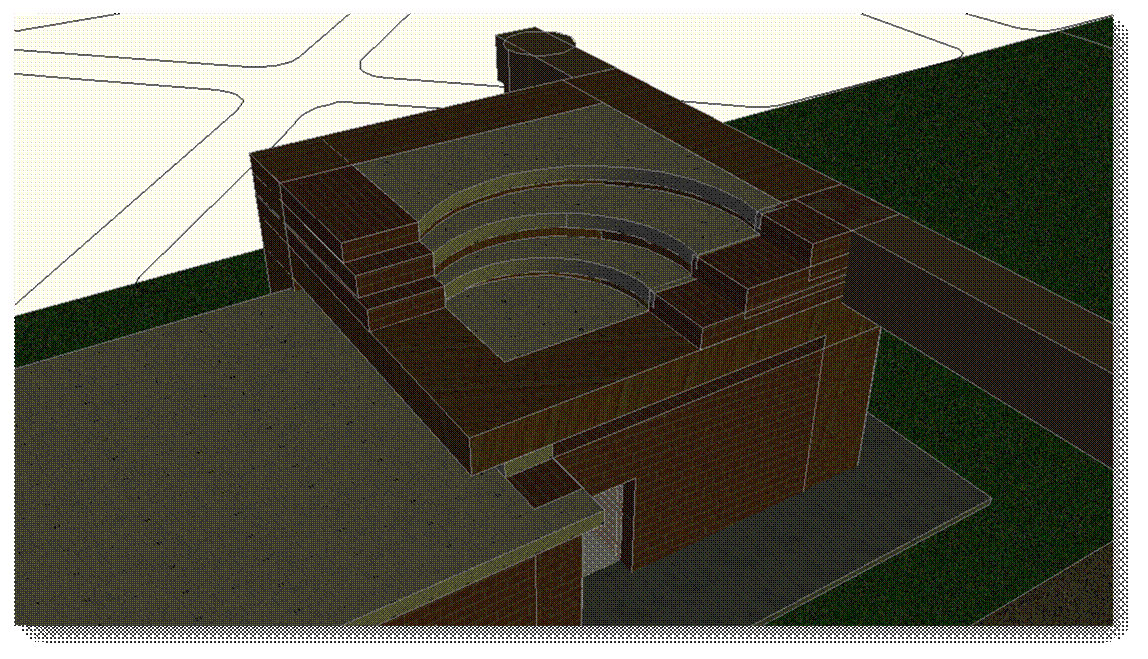
∑ SECTION
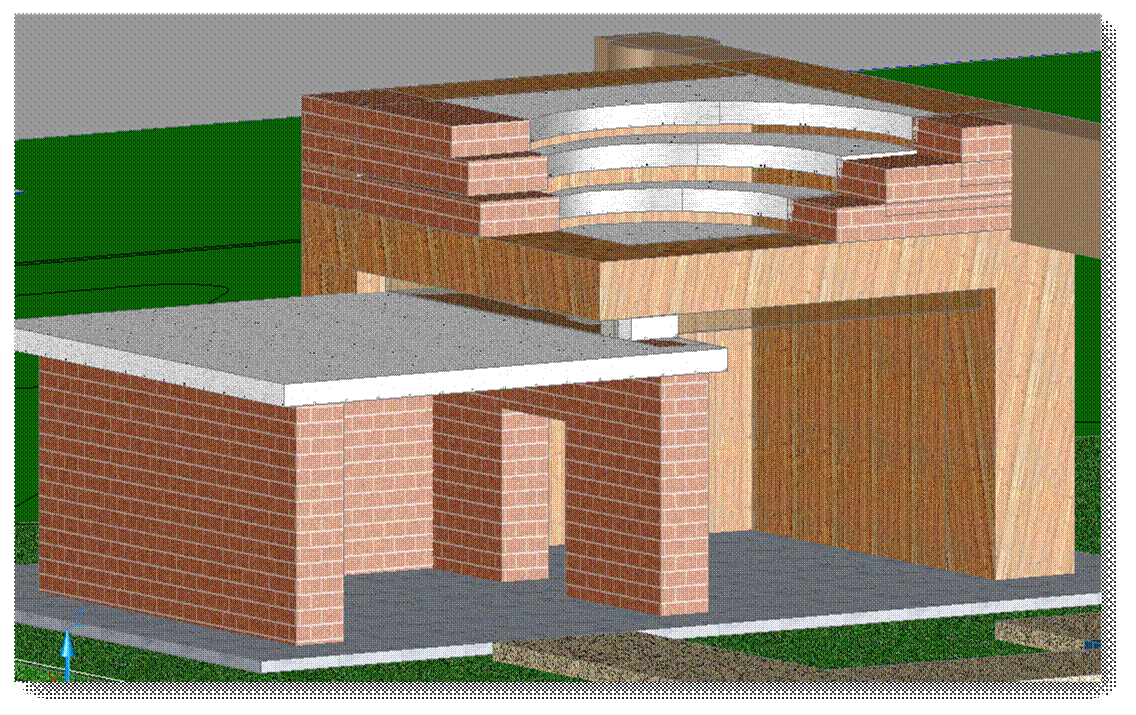
∑ INSIDE:
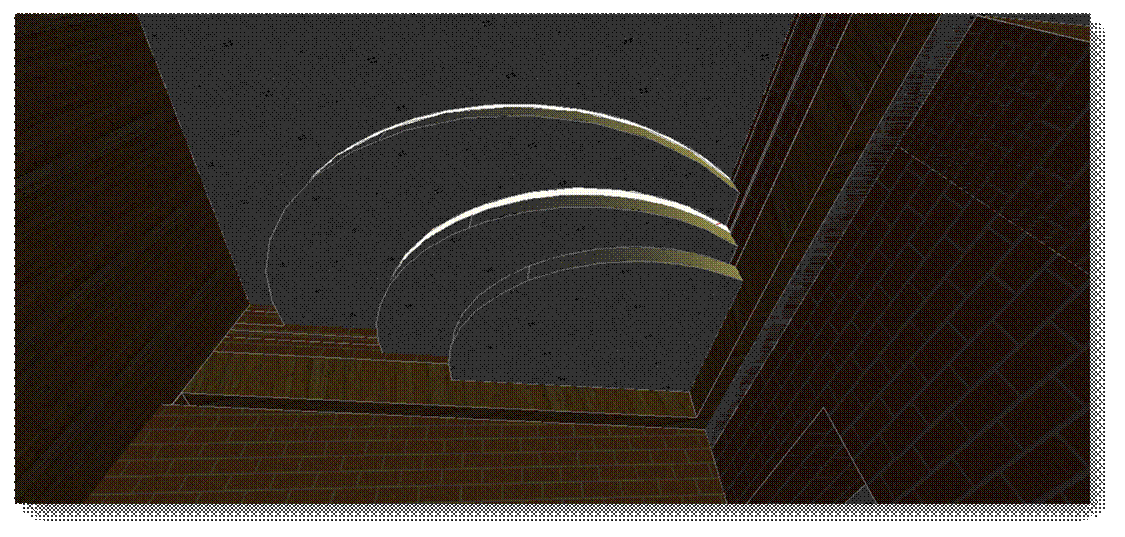
At
sometime during the day the light goes in just by hitting one wall at the
time..
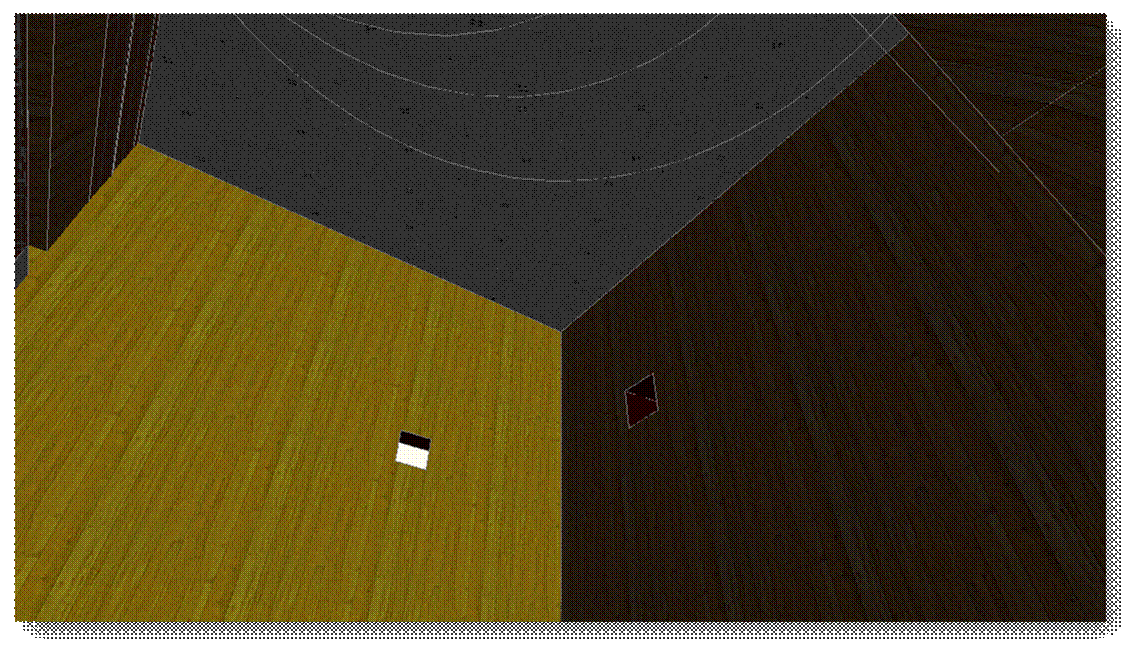
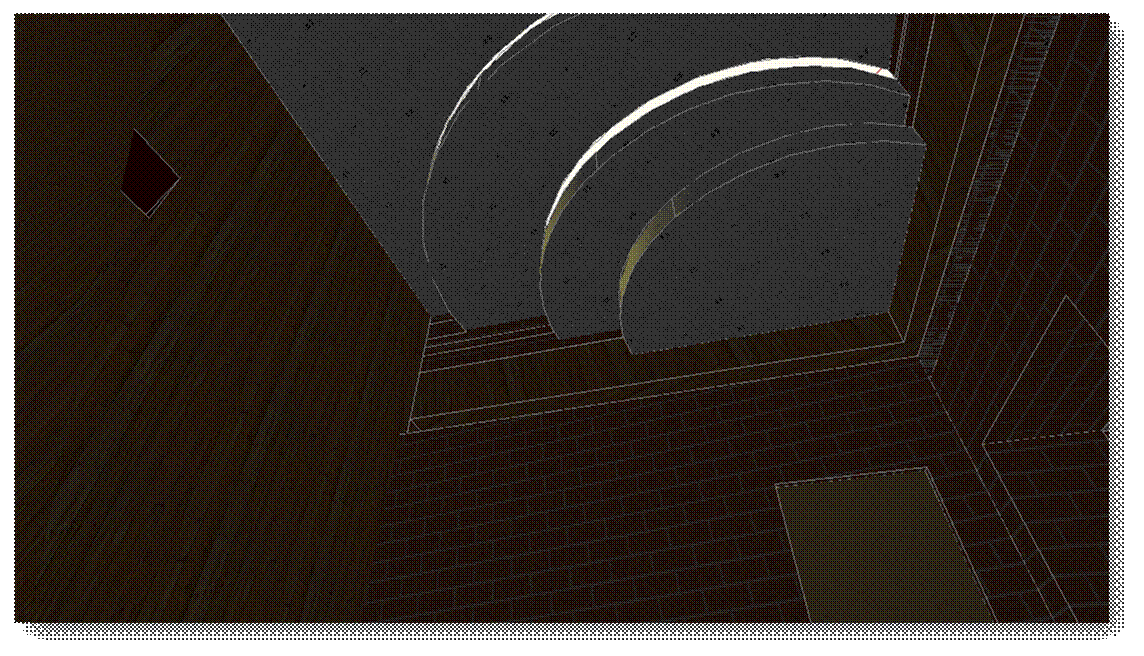
vMAIN
SANCTUARY:
On the main sanctuary I wanted to create a light
reflection directed to the ceiling of the building, without hitting the
floor.† I created this effect by creating
three arcs, two looking down to the floor and one in the middle facing up to
the sky, below the others arcs. The one facing up will bring the sunlight in,
reflecting it to the other two arcs that are facing down.† Also this building has some thick walls and
in the middle of the walls thereís an opening that would allow light to go in
the building, but this light would hit only a small wall that would reflect the
light towards the bottom of the building. It also has some little windows that
will bring some light in. On the back of the building, I created two walls; the
inner wall is smaller than the outside wall. By adding the small wall it creates
gaps that allow the light to go into the building without being too strong. These
gaps will only let the sun light come through from the top, the light then will
only be able to fully enter the building through the sides of the inner wall.
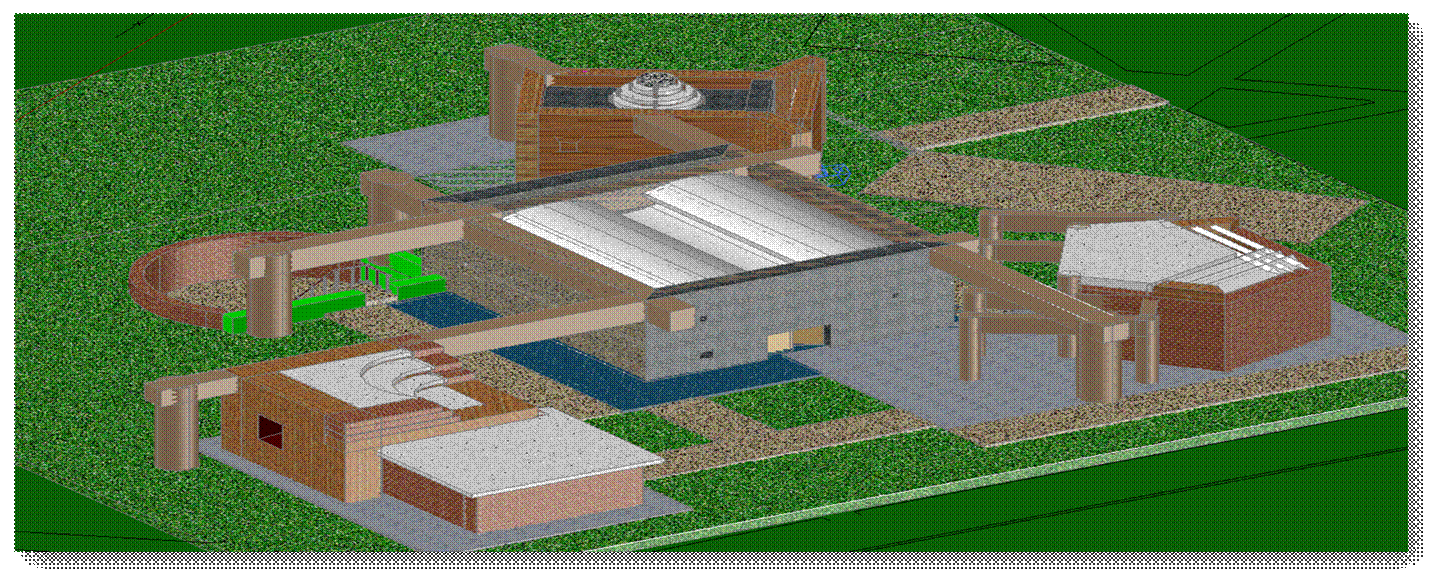
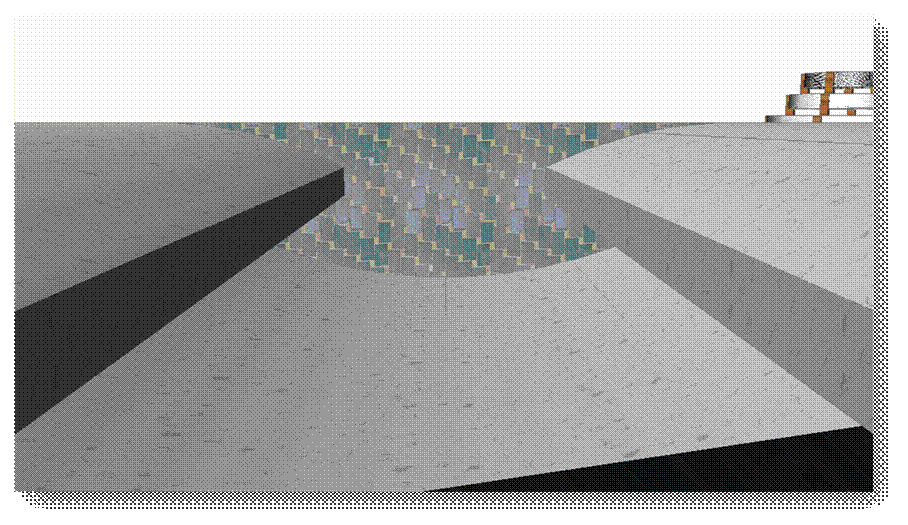
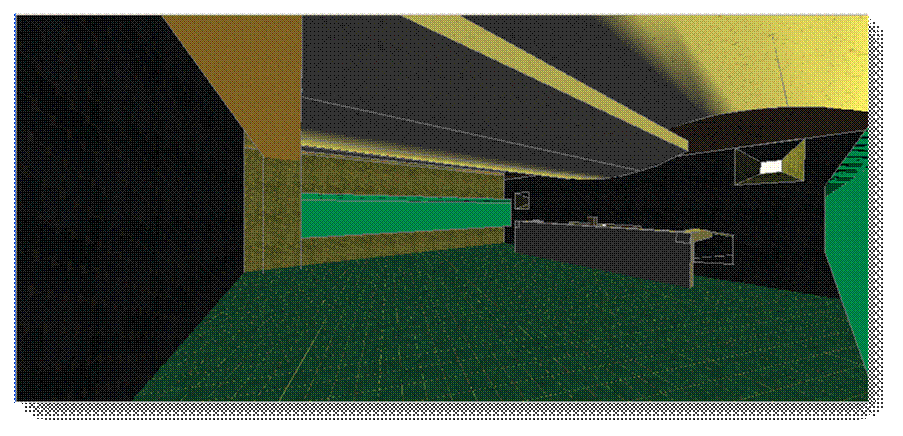
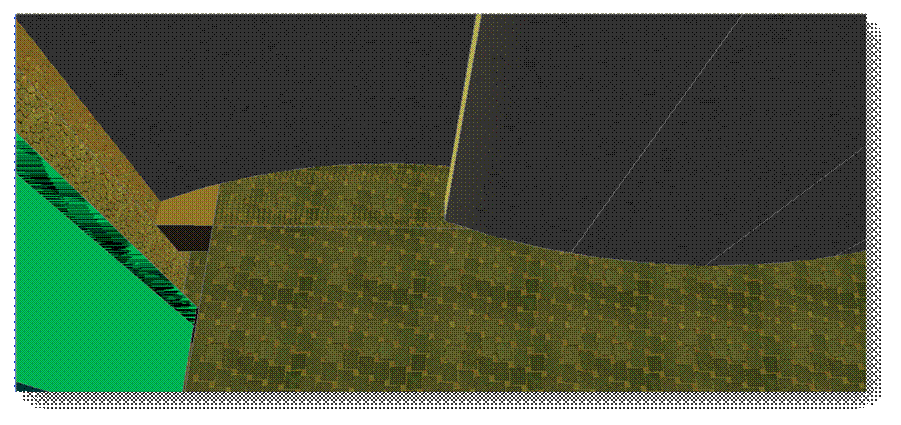
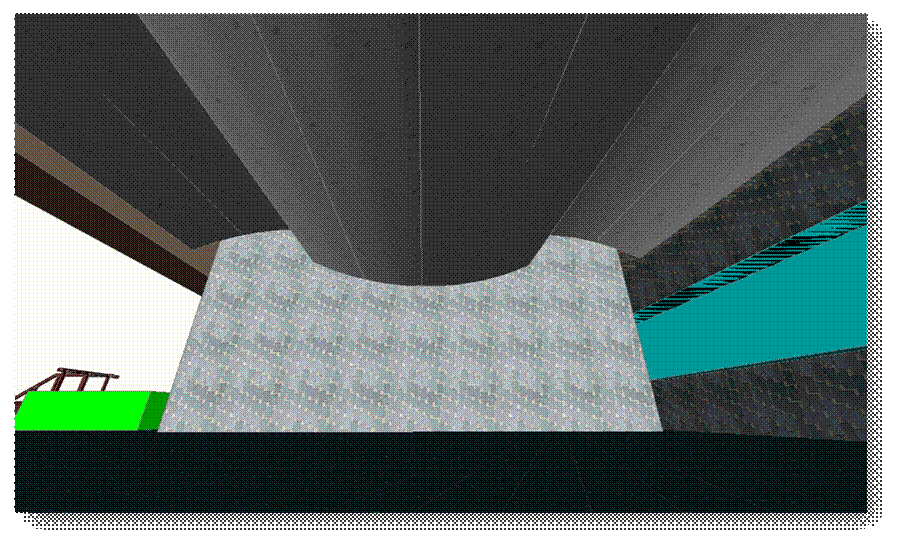
SECTION
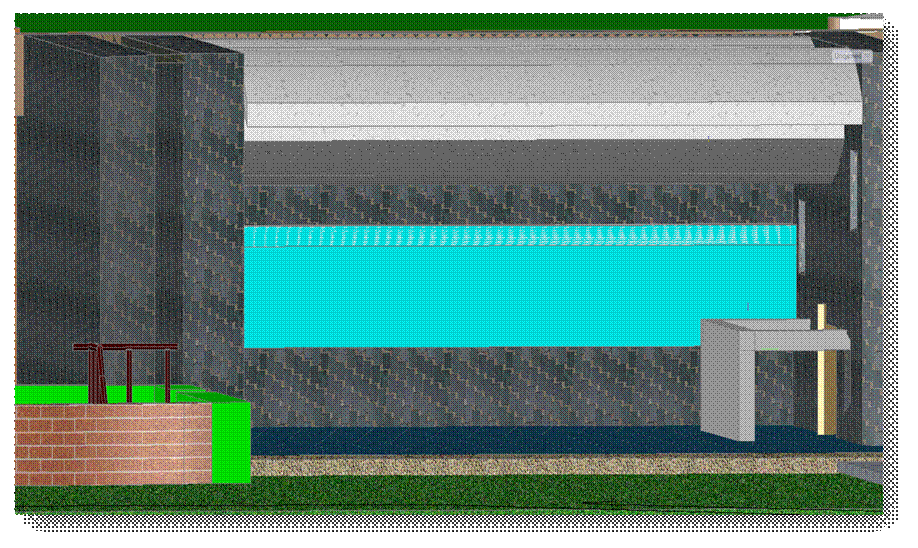
vMEMORIAL
CHAPEL:
The memorial chapel was made to look
like pentagon. It was located with the angle of the sun, so that it would allow
it to receive the most light possible throughout the day. Also, the shape of
the building will enable the sun to hit each wall at different times of the
day. It doesnít have any windows; the ceiling is the way that the light goes
in. After the public passes the main door, they will hit another wall which wonít
allow the light to go straight into the building. The way it works is that when
light of the sun hits the blinds that are on top of the building, which are
also created with the angles of the sun in mind, the light will hit the walls only
and not the public inside. Also, I decided to put a ceiling with a pentagon
figure. This ceiling is raised up less than a foot, and the gap that creates allows
some more light into the building; the light will reflect in the ceiling
without hitting the floor.
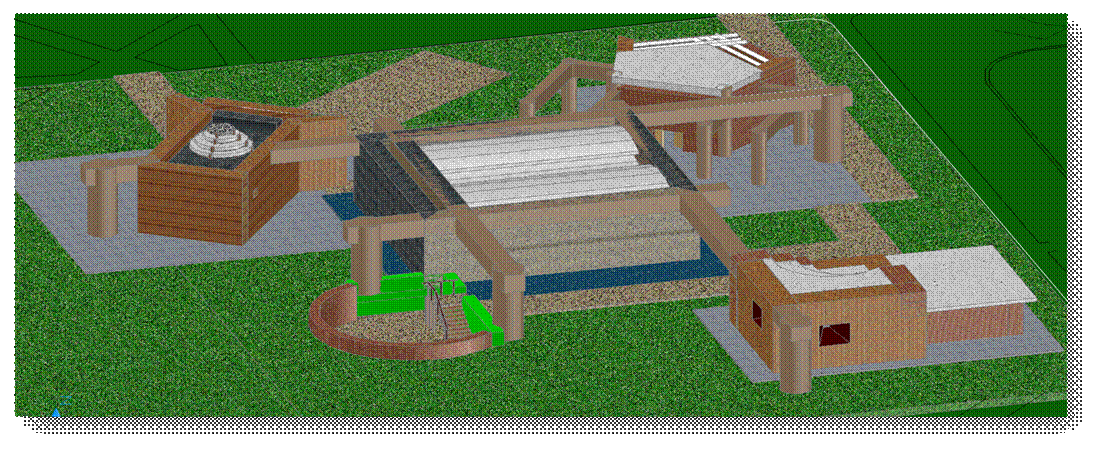
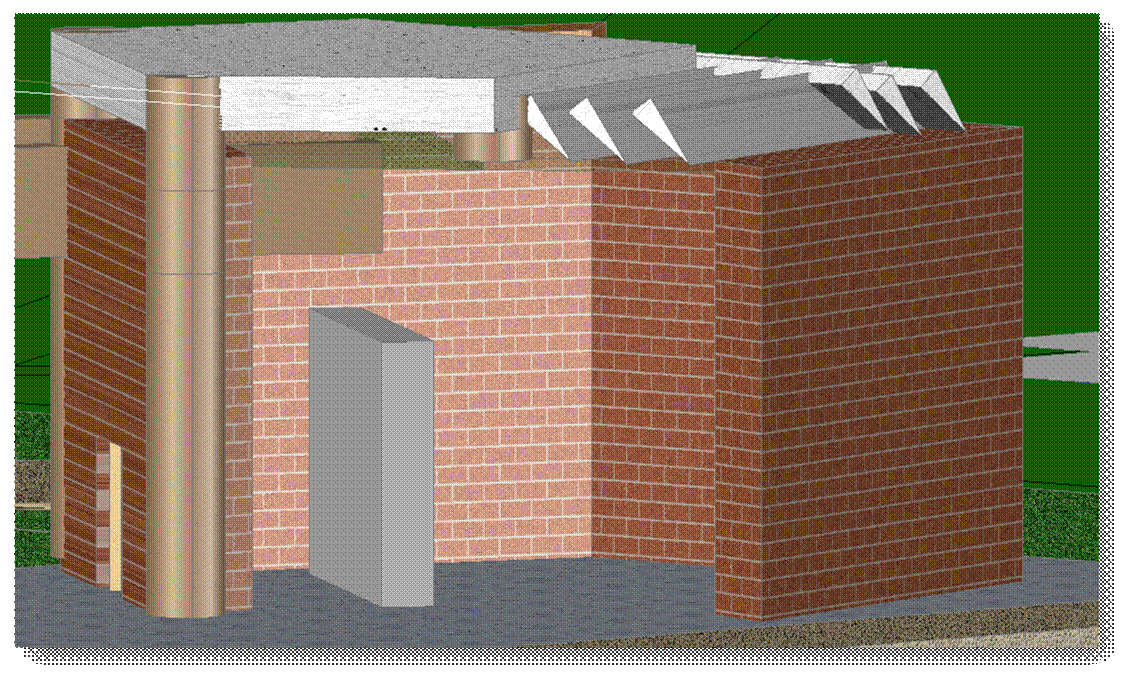
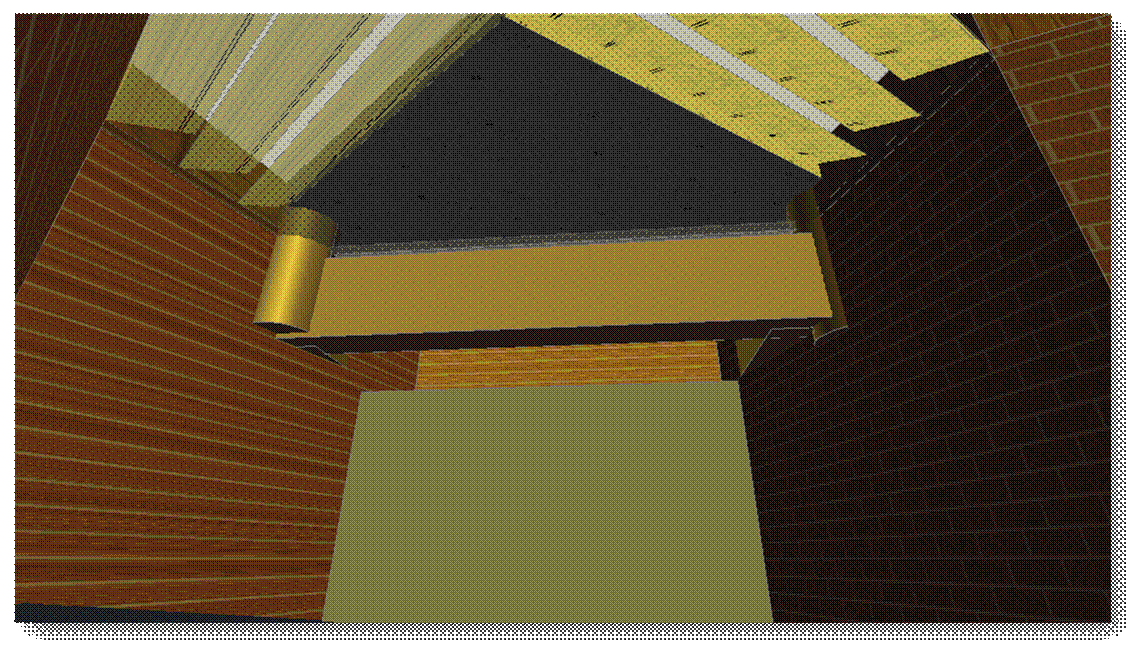
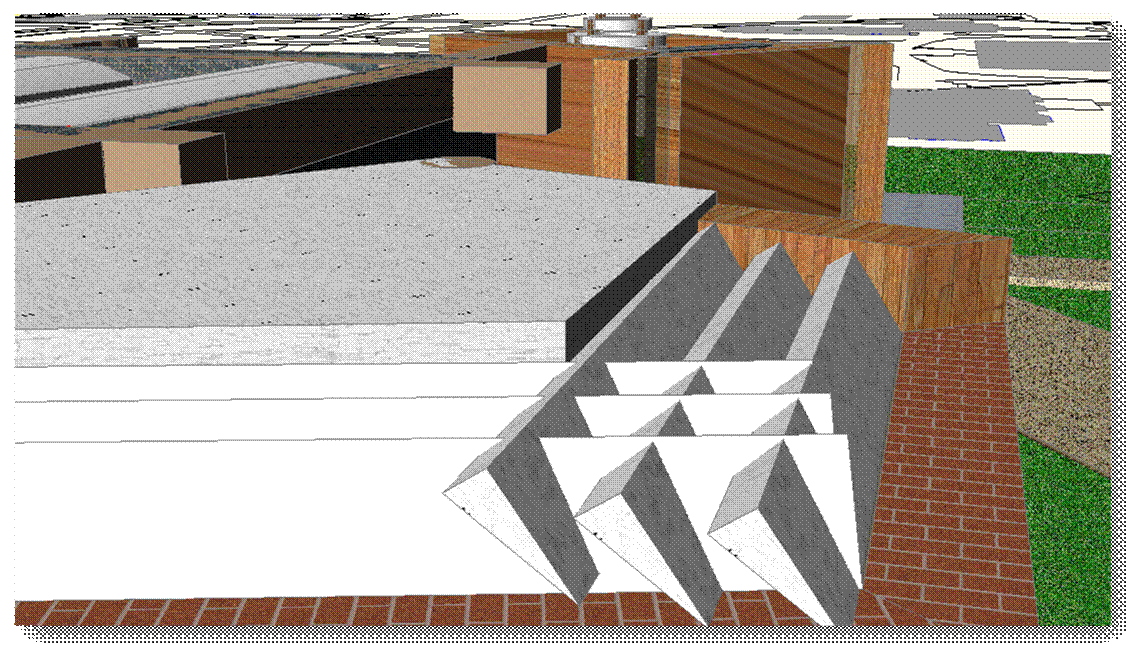
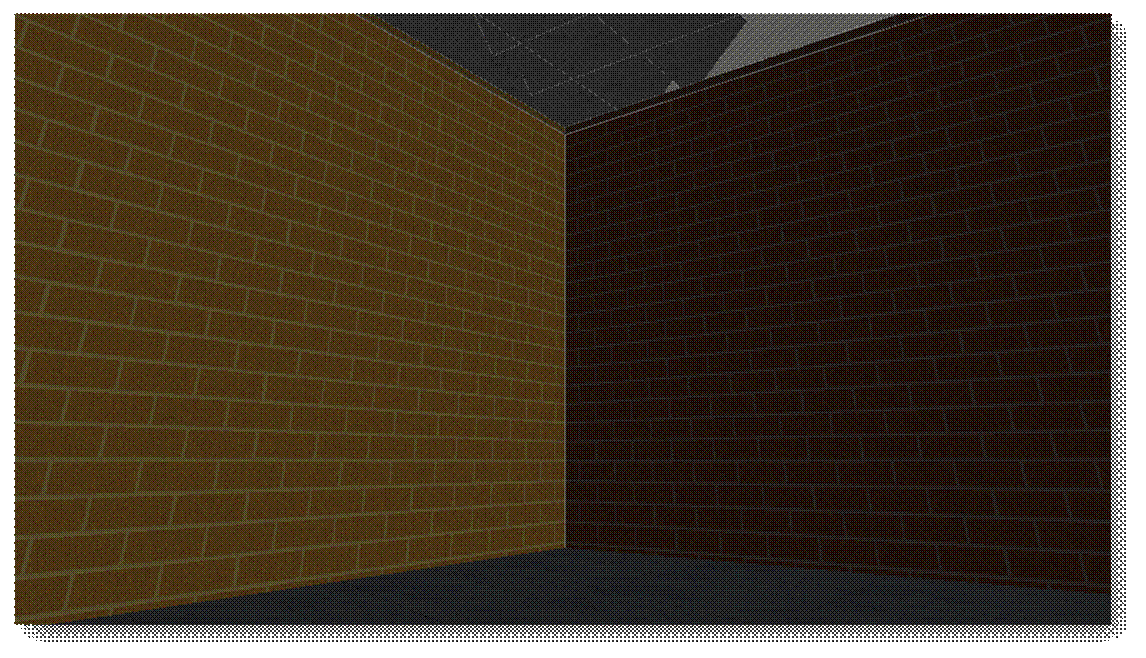
vMEDITATION:
This chapel was made to make people
look up, and for that reason I created a circular area with different levels
that would bring the light of the sun in, but without hitting the floor. This will
give the impression when the public looks up, that is higher than what really is.
In the front of the building the public will enter and immediately hit a wall,
which forces them to make a right which now becomes the lobby and will take them
to the inside the center of the building; this is located to the right of the
main building. The inner wall wonít allow the light to go directly inside the
building and hit the walls inside the chapel.†
Also the inner wall doesnít intersect with any walls, and my intention for
this was to create two openings which would allow more light to come in and brighten
the inner walls. †This building was made
with thick walls, so I decide to make some small windows that will help to
bring some light in.
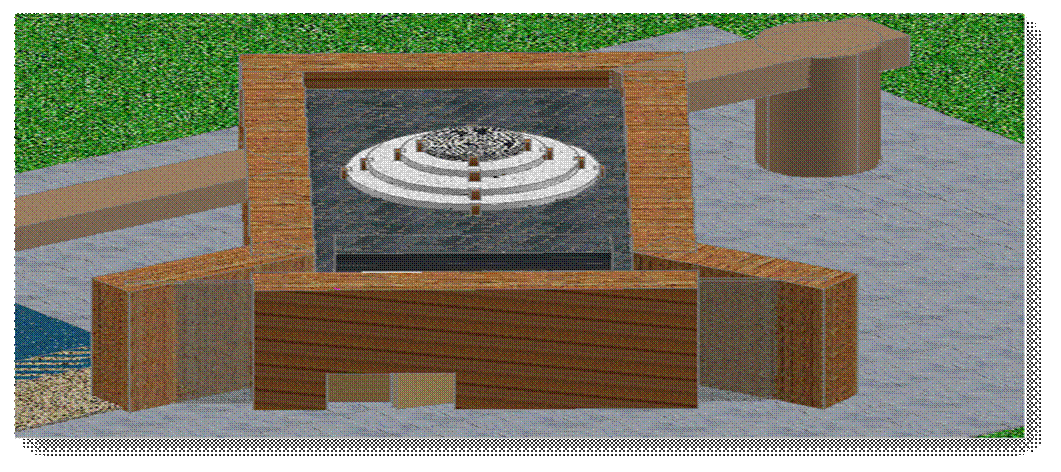
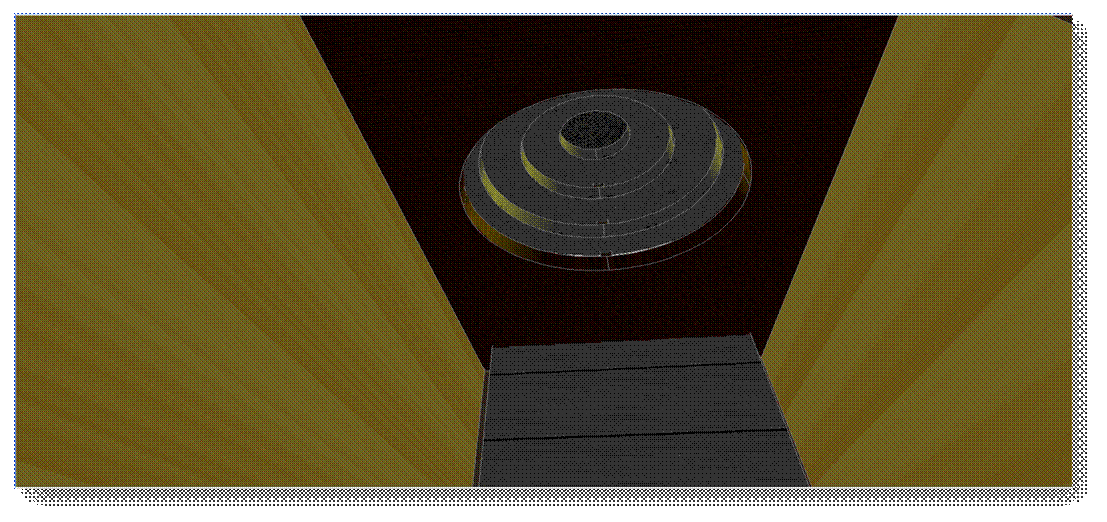
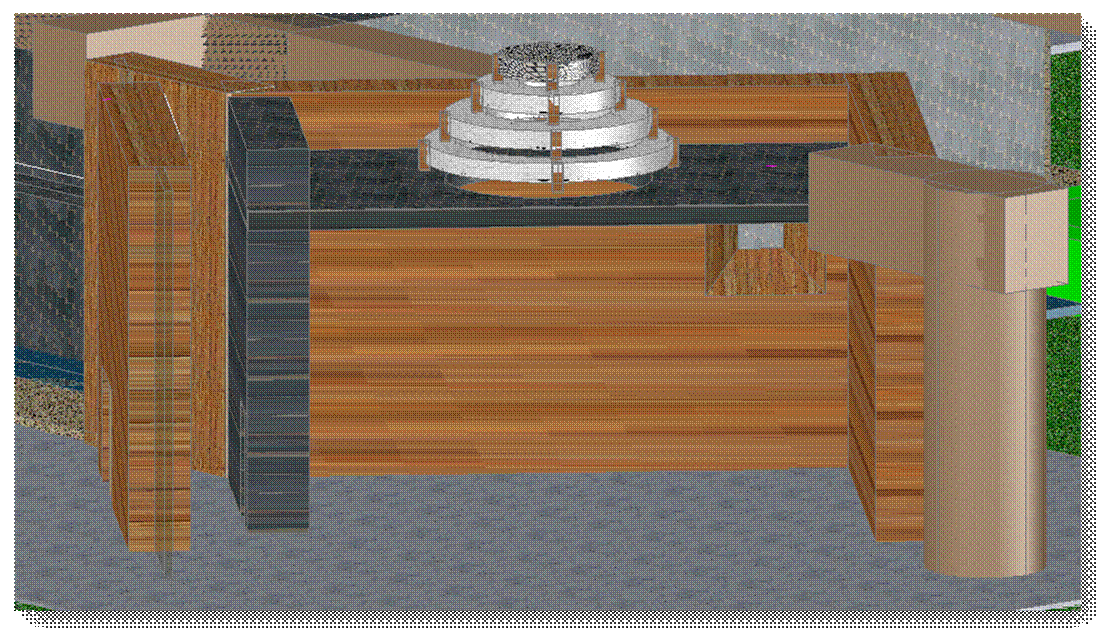
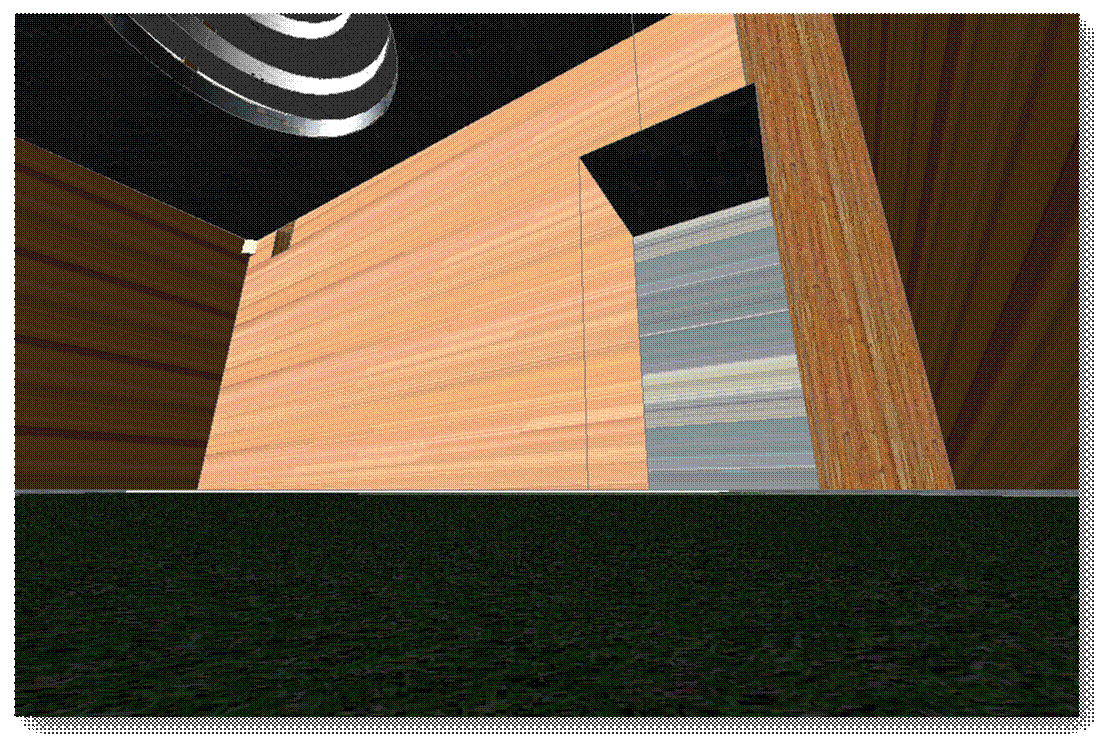
`
vOUTSIDE
CHAPEL:
The outside chapel was created below
grade level, between the datum coming from the main sanctuary. The location of
the chapel was very important, I wanted to put the chapel below grade level and
also behind the sanctuary so that when the sun travels through the day, it wonít
hit to the public with such intensity at all times.
