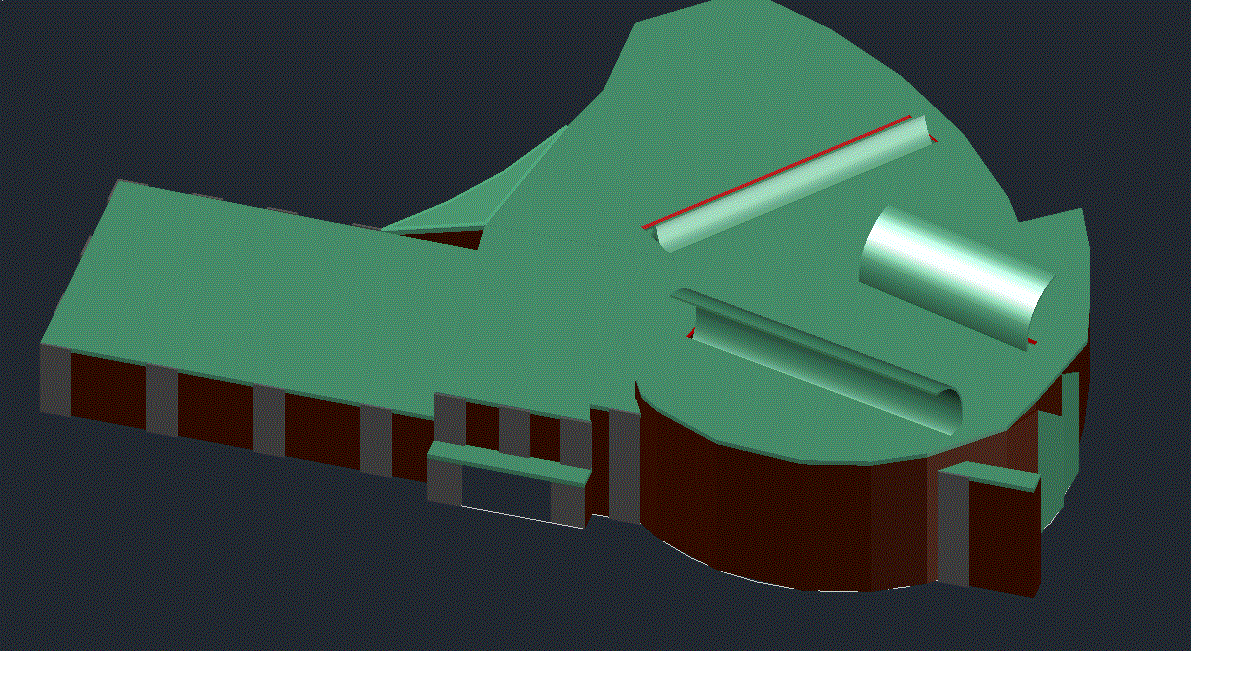Project 3
Light
In this project, light is manipulated to light 3 chapels on the Farmingdale campus. The site was chosen based on circulation, function, and most importantly, the path of the sun.
Narrative: The President at the Farmingdale state college has been asked many times both by faculty and staff for a place to reflect, both religiously, personally, and spiritually, on the school campus. The President believes 3 chapels would satisfy everyone. A meditation chapel to capture the morning sunlight, a multi-faith room that has the longest window of daylight so all faiths can practice at any time during the day. Finally, a memorial chapel would be the most important feature to create a special space for students and faculty to heal after losing a loved one.




The location of the proposed structure (in red) fits best Southeast of Lupton hall, creating the space that is also faced by Nold hall across the road and Roosevelt hall on the other side. The front of the building is along a major circulation path from the student parking lot to the southeast, and fits with the other nearby student life buildings (also in red). Next, the Summer and Winter sun paths follow the shape of the chapels to best absorb light.

This is a view of the floor plan, the main entrance splits into a radial path to the three chapels and a linear path to the functions that can remain orthogonal as they do not need the sun. The next step is to research light and see what techniques can control light inside the building.




These cardboard models were made by researching techniques of great architects like Frank Lloyd Wright, Corbusier, and Alvar[l1] Aalto. The models showed that light is hard to control and that openings need to be much smaller if they are to be used effectively. In the section drawings the spaces have been made smaller and inspiration taken from others in the class. With this information the 3D design can begin.
3D structure




Chapel 1: morning
meditation
This chapel uses the rising sunlight to slowly light the room from the two openings on the side that faces the rising sun. Students and faculty can use this space for quiet reflection making it a small relaxing places.



Chapel 2: Multi
faith chapel
This chapel is located in between the two others. Chapel 2 receives the most sunlight to appeal to multiple faiths that require practice at different times throughout the day. This space interacts with the first chapel by sharing some of its light throughout the day, as well as a half wall separating the two so one can see to the other chapel.



Chapel 3: Memorial
Chapel
This chapel is the most important, given it’s shape and height as well as coming through the front wall. Losing a friend or family member can be a daunting task to overcome so a daunting space helps one feel like they’re in a place of healing and can reflect in peace.



ELEVATIONS




Building GIF
