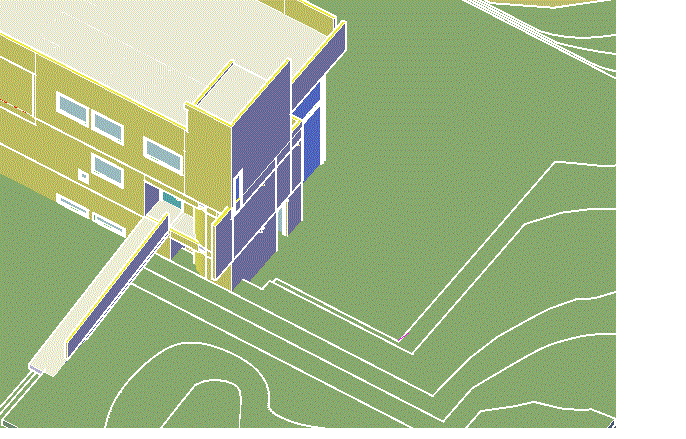Project 2
Addition to an existing Order
The goal of this project is to understand how to add an extension onto an existing structure while maintaining the appeal of the original design and creating one harmonious structure and not two separate ideas.
Narrative


By analyzing the context of the existing smith house, several patterns can be seen
`



With this information and views of the floor plan (below) the 2D design process can begin

Preliminary 2D
design


On the lower level floor plan, the addition of the home gym follows the circulation path, leading through the gym without disturbing the function, then can lead into the two story family room or up the stairs to the master bedroom.
On the entry level plan, the staircase made accessible via the home gym leads to the secluded master bedroom and private deck where the clients can have time alone with the beautiful scenery.
The next step after the 2D design is to begin 3D architecture.




The home gym on the lower level is embedded into the hillside due to the uneven terrain of the site, the rear of the gym allows room for a staircase (top right) that leads to the master bedroom. The curved deck creates a large space where the long island sound can be viewed from.
The three elements extruded off the original smith house include two walls forming the front of the original structure as well as the rear. The family room and master bedroom extend past these limits to show their importance, leaving the home gym flush with the original structure.
A third header is extruded through the circulation path which also separates personal/ quiet space with group/ loud space. The home gym and master bedroom are seen as areas of seclusion while the family room is intended to include the whole family and guests.
Elevations of the
structure




Interior Views


The upper level interior view shows the master bedroom, with the entrance staircase as well as a balcony overlooking the family room. The balcony continues across and leads to the private deck.
The lower level interior view shows the home gym, with the entrance following the existing circulation path, and along the circulation path lies openings for the staircase or enter the family room.
The building process is illustrated in the 3D GIF
