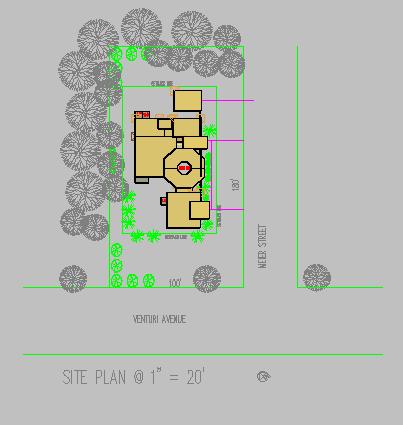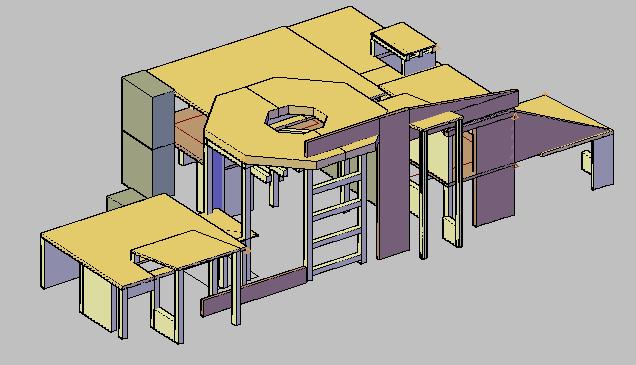
Hierarchy
This project is a small residence designed for a portrait painter. He has a family of three. He wants a detached studio. The house will be located on a corner lot in a new and architecturally undefined neighborhood. The family also requires a detached garage. The Owner specifically request that the three major elements, house, garage and studio be architecturally related.

Site Plan

3-D Elevation