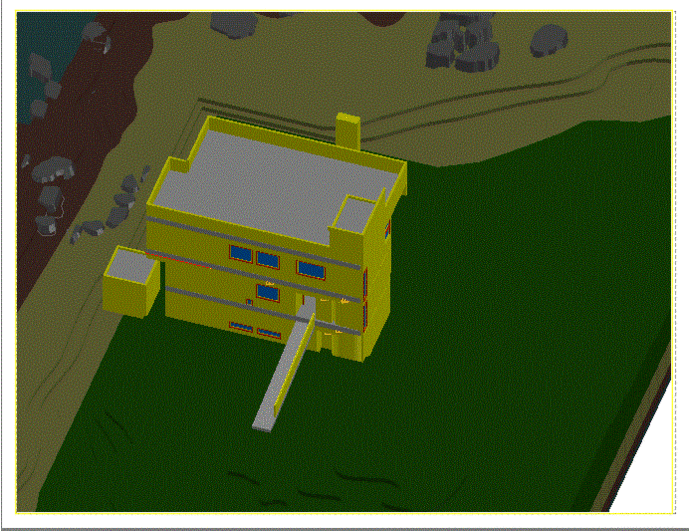Project 2: Contextual Fit

The aim of this project
is to take an existing building which is the Smith House, designed by Richard
Meier in 1965. A client has asked to expand his current home the, Smith House, but
wants to keep the architectural integrity. To do this the systems that are
incorporated in the original design must be grasped and expanded upon without
changing Meierís design.
Smith House



Contextual Analysis:

Narrative:
The owner of the Smith house wants to
add an extension to their house on the shore of Long Island Sound. The house
was originally built 50 years ago. Joseph needs a gym since he plays basketball
and works out a lot. He needs more space for the new family room, master
bedroom with a master bathroom and an outdoor balcony space. Joseph and his
wife requested to have a big family room since they spend most of their time
with their friends and family. They both love to watch the view of the sea
together.
Meta Idea: Sea shell
Ranking: Family room, Gym
Sorting
|
Public
|
Private
|
|
Individual
|
Group
|
|
Loud
|
Quiet
|
Conceptual Ideas:



Preliminary Ideas:



Final Design
Floor Plans:



Sections:



Elevations:
Top View

Front View

Side View

Back View

Side View

3-D Exterior Views






Interior Views:





Design Process:

Final Design:
