Original Diagrams

Jonathan KaranArchitecture Portfolio |
ARC 253 Project 2: Contextual Fit |
The family living in the award winning Smith House, designed by Richard Meier, want an addition on their home. Something about fivetiny bedrooms, I don't know. The house was actually pretty small. However, it was beautifully designed with a clear intent and thought process, and they want that to carry through in the addition. However, they also want the piece to have its own presence. |
Starting: |
||||||||||||||
Final: |
||||||||||||||
Original Diagrams |
 |
Existing Analysis |
|
|
|
|
|
|
|
|
|
Preliminary designs |
|
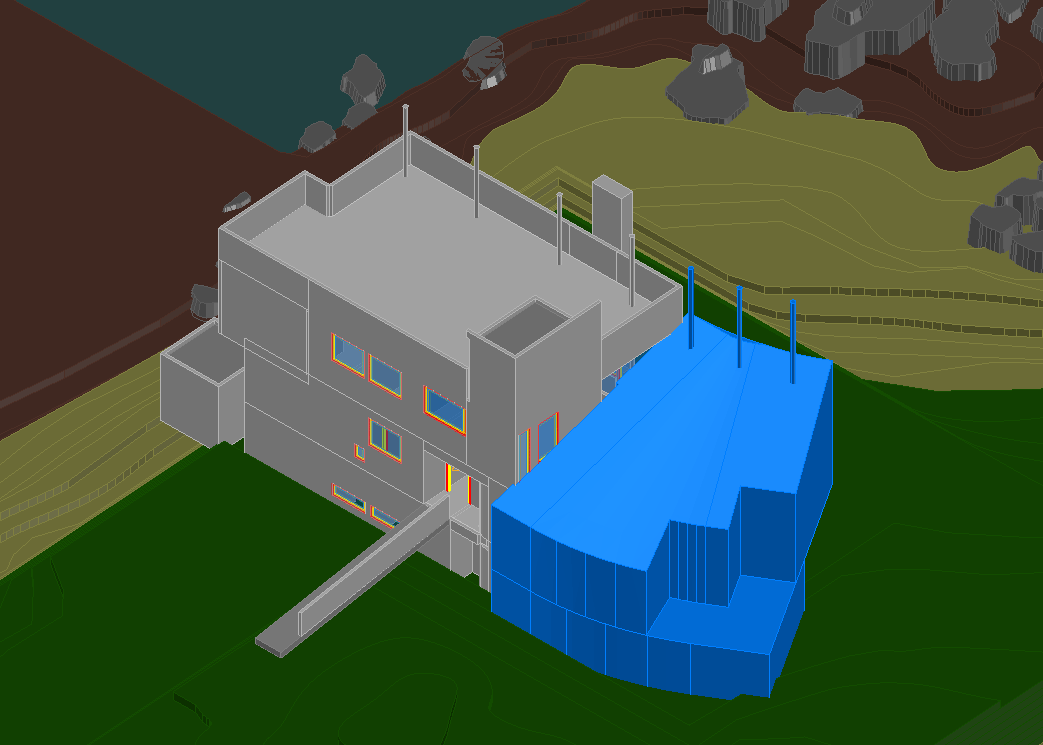 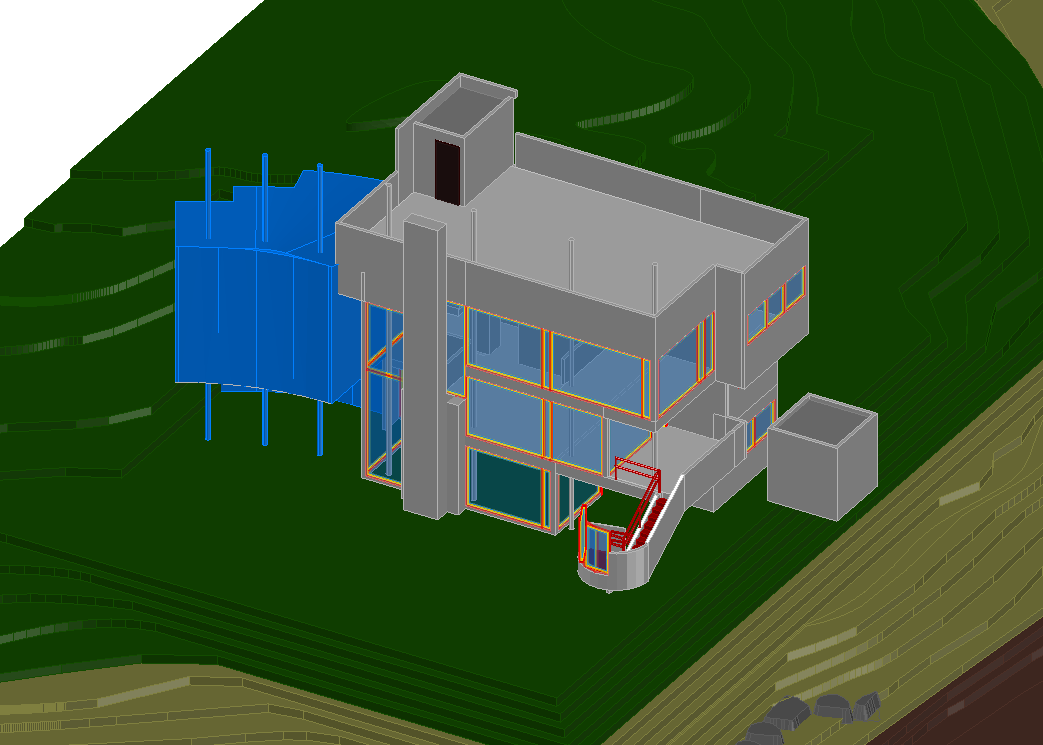 |
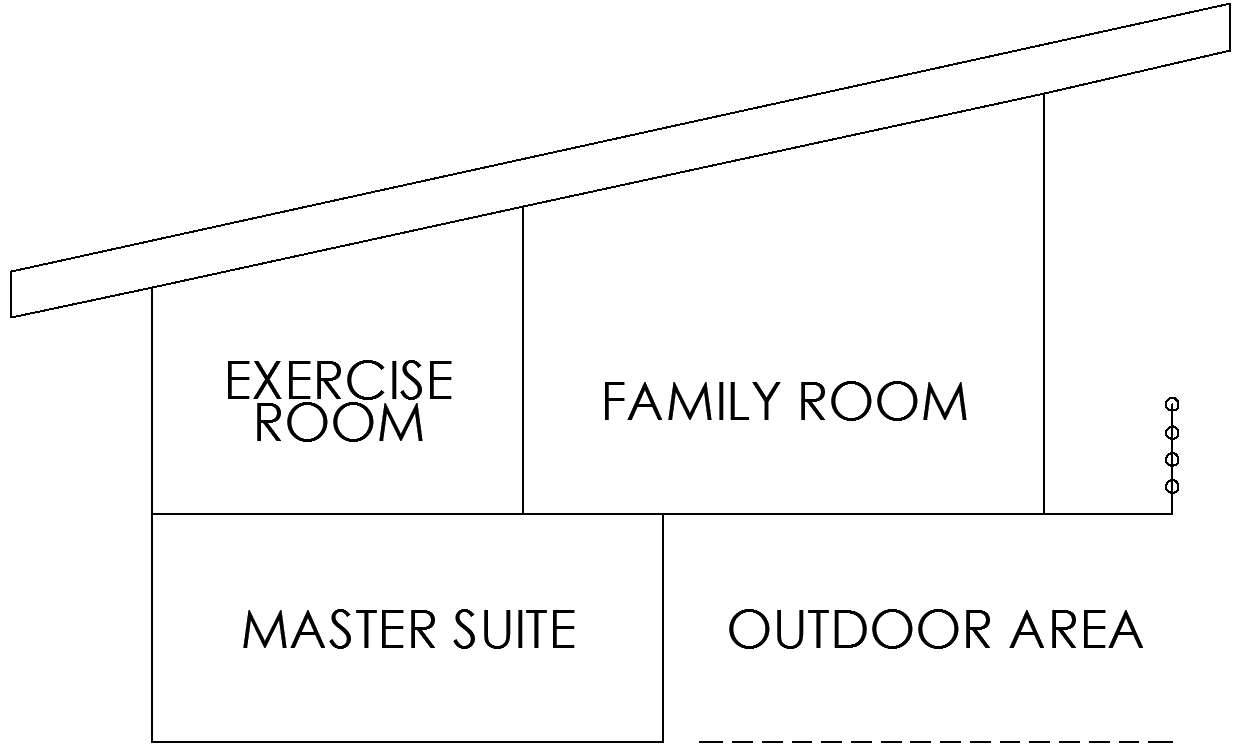 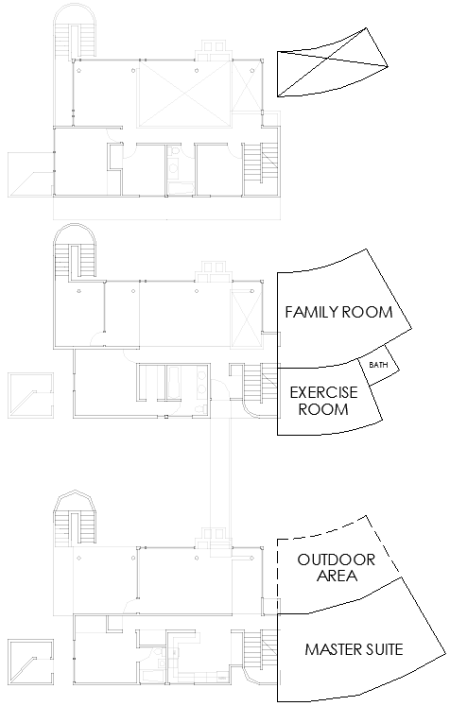 |
System Extrusion |
|
|
|
|
|
|
|
|
|
Final Design: Plans |
||
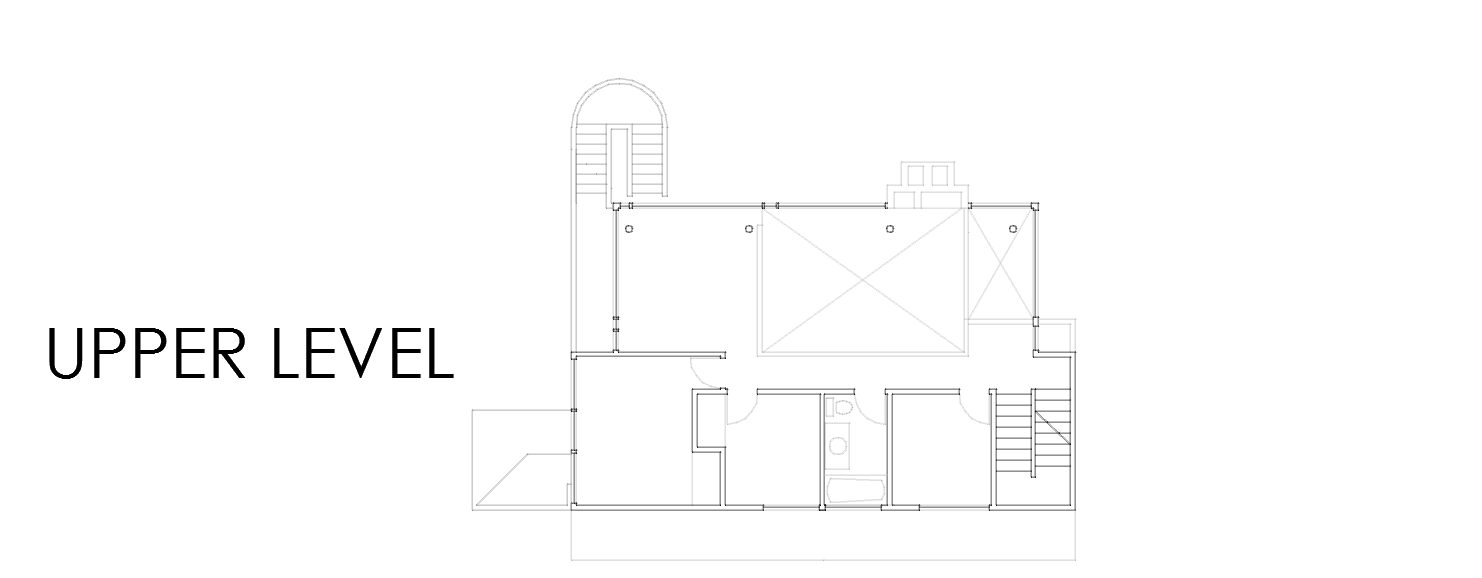 |
||
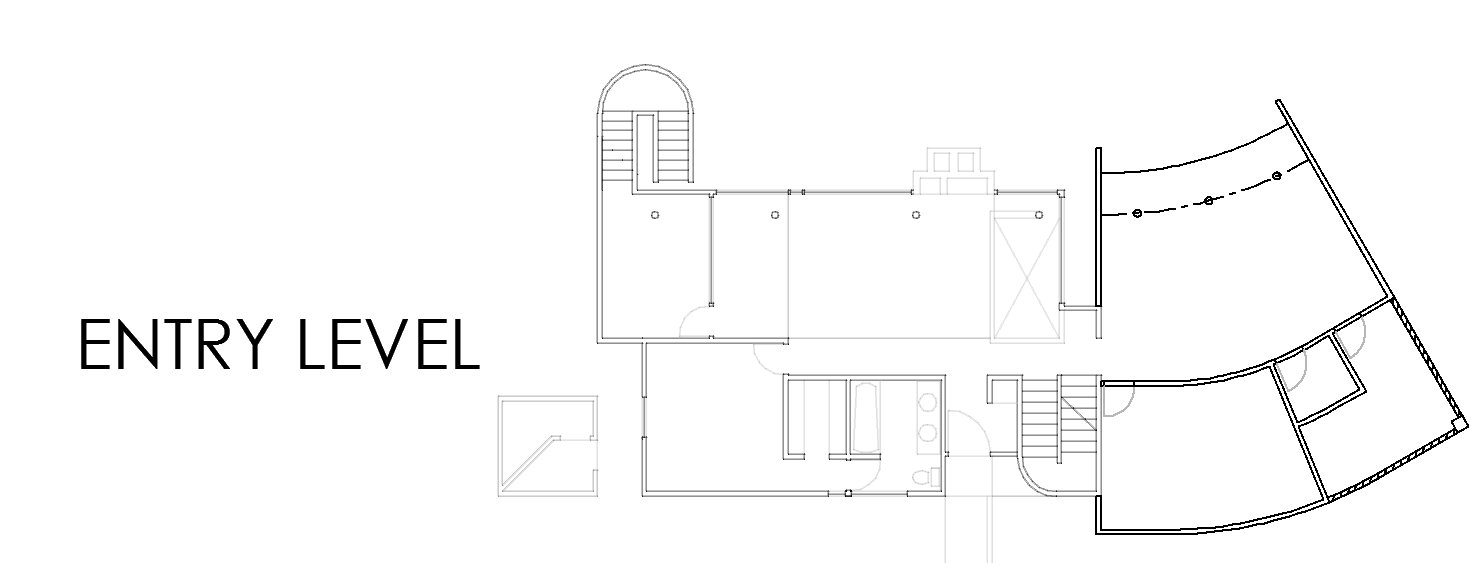 |
||
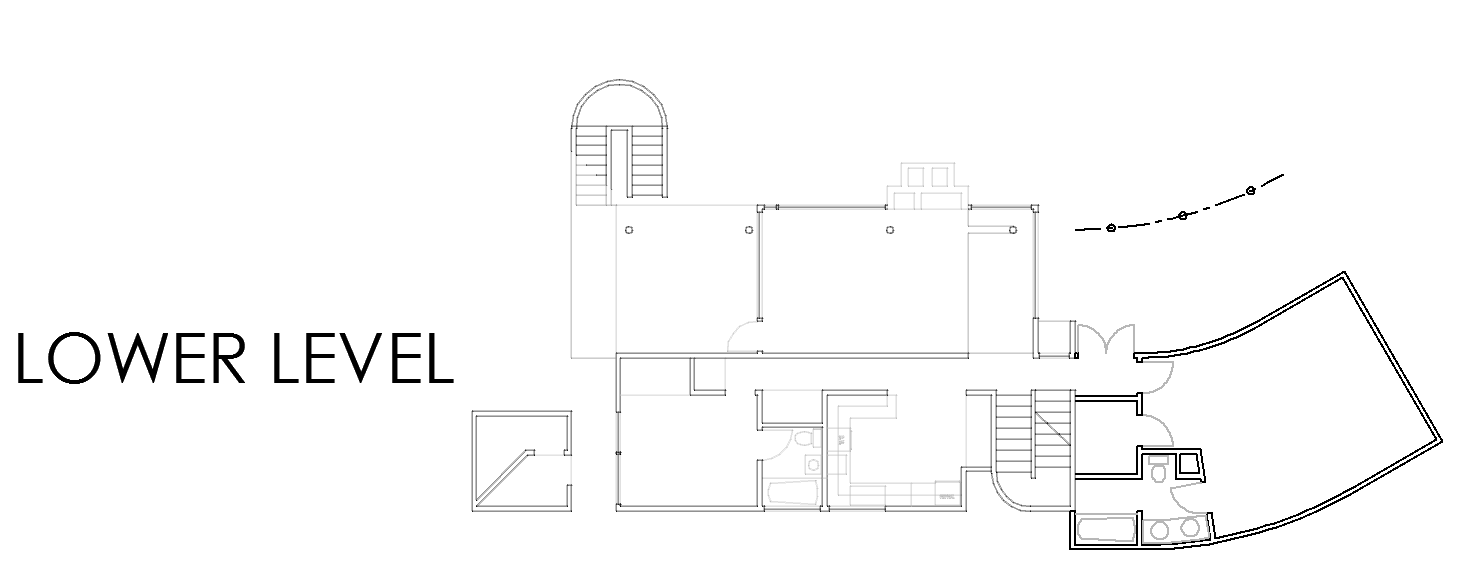 |
||
Final Design: Elevations |
||
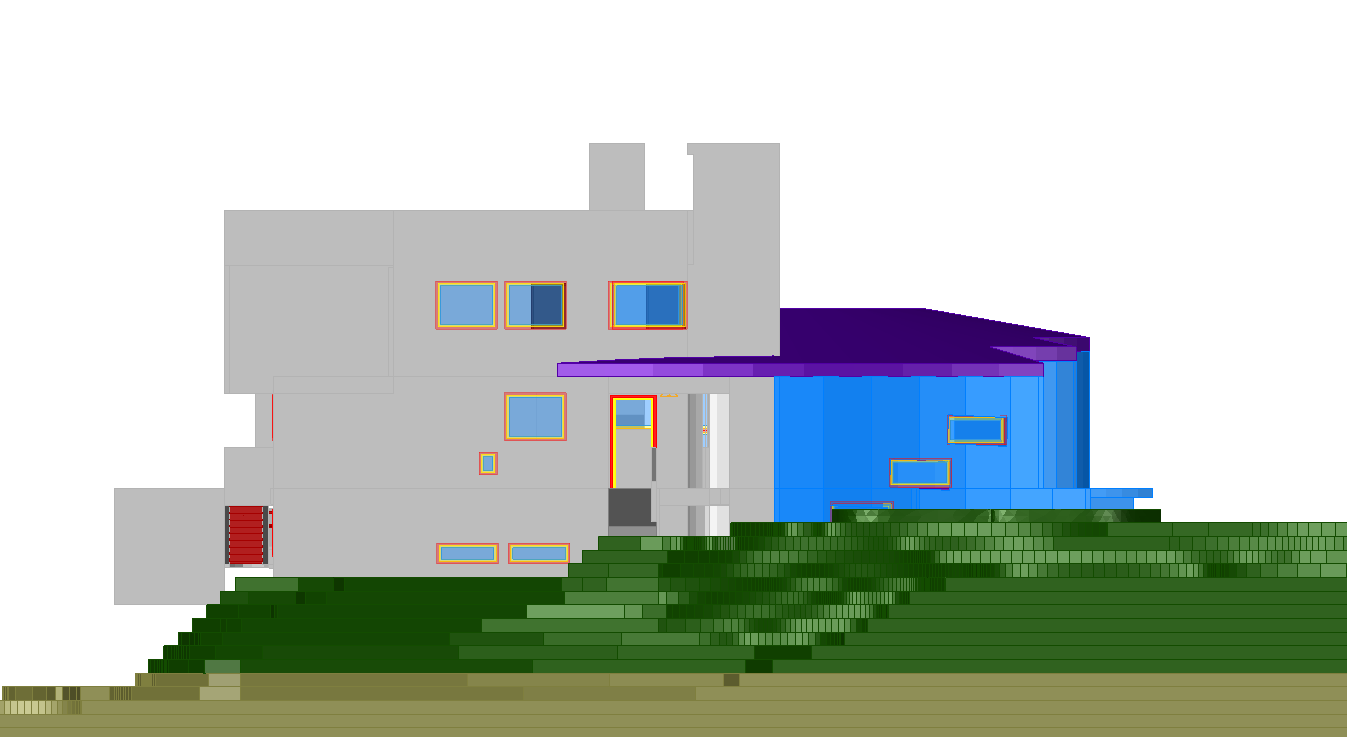 |
||
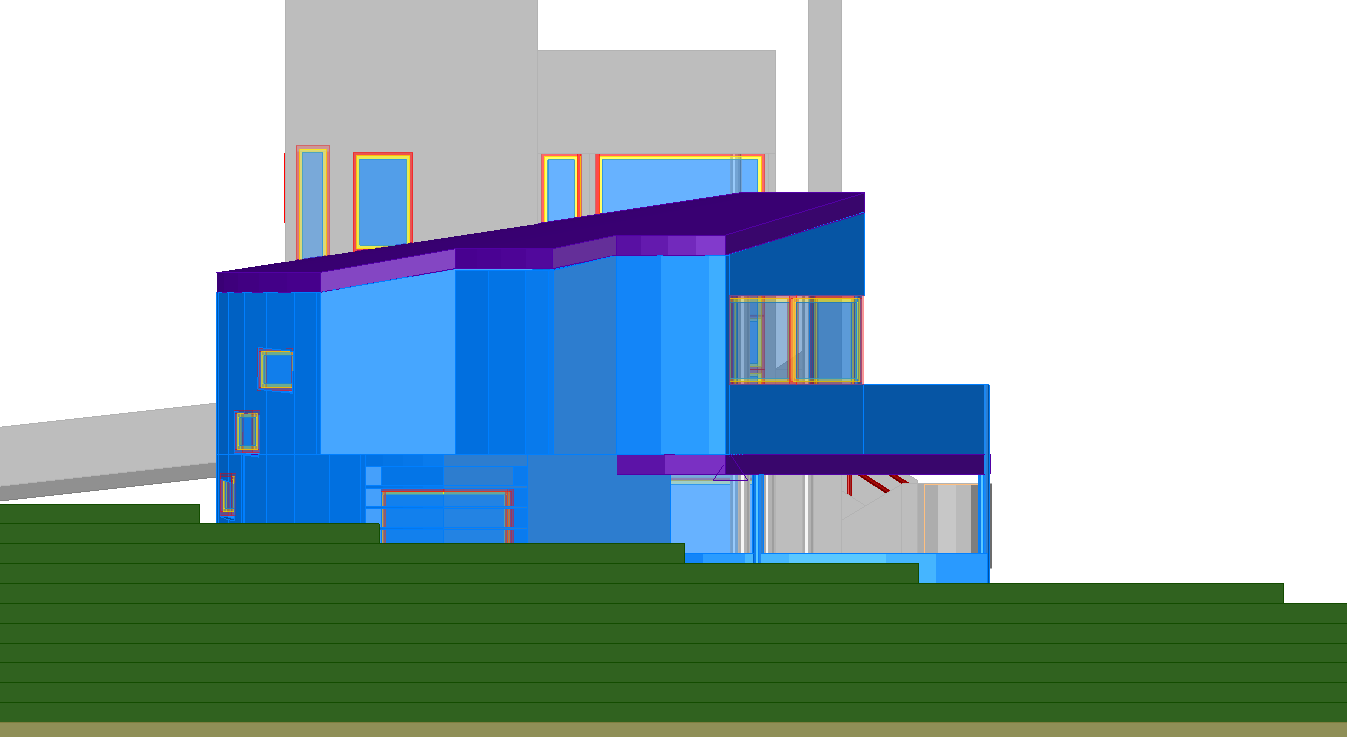 |
||
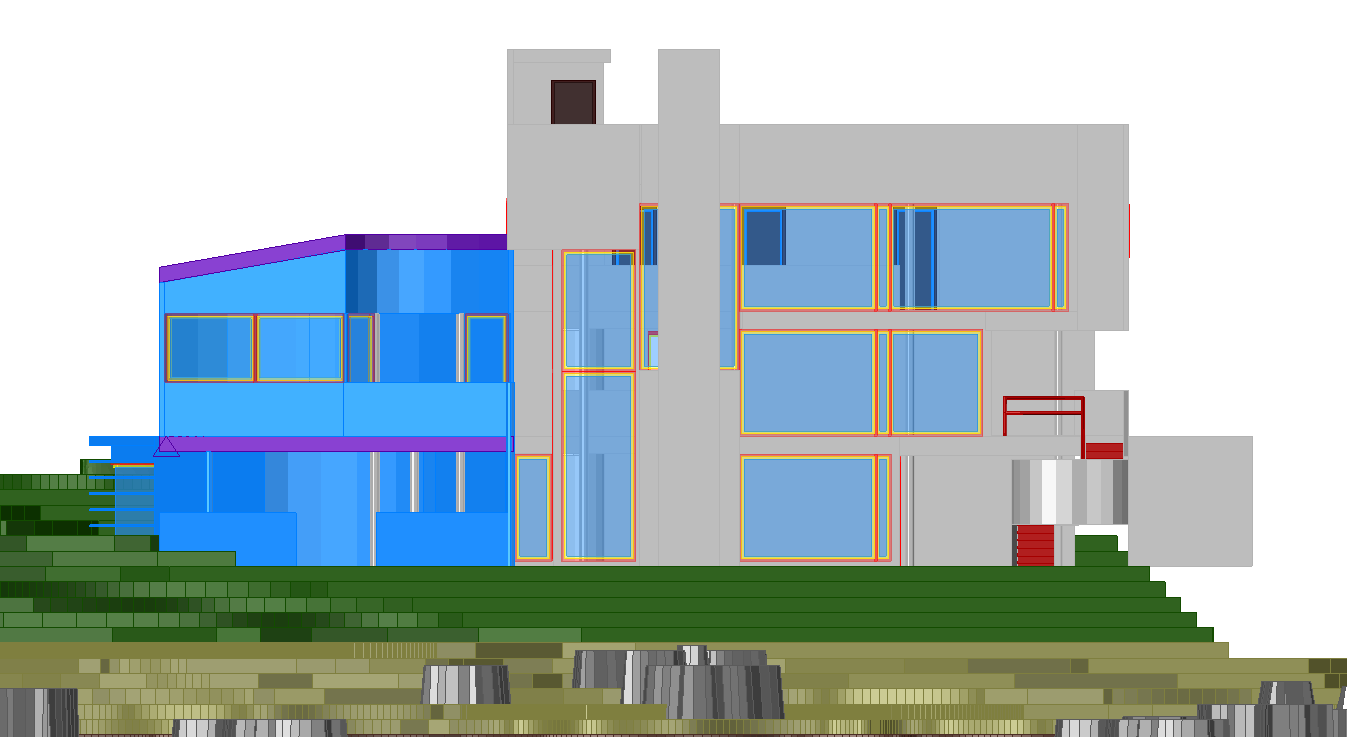 |
||
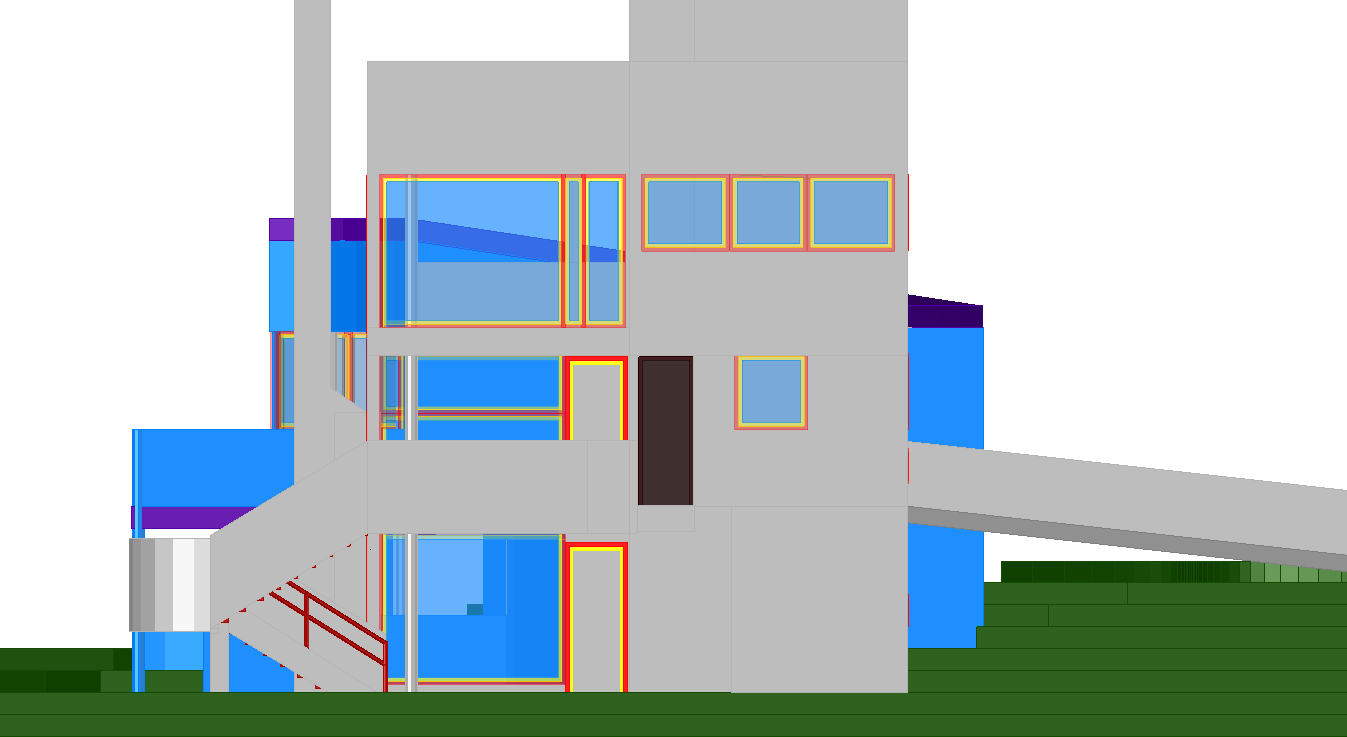 |
||
Final Design: Axonometrics |
||
|
||
|
||
|
||
|
||
Final Design: Plans & Sections |
||
|
||
|
||
|
||