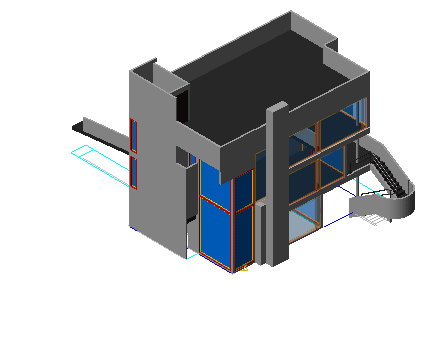|
Architectural Design II Contextual Fit Analysis & Design of Adding on |
||||||
|
|
||||||
|
Contextual Analysis |
||||||
|
|
|
|
||||
|
|
|
|
||||
|
|
|
|
||||
|
|
|
|
||||
|
|
||||||
|
Contextual Analysis |
||||||
|
The Smith family recently decided
that they have new priorities in life.
After retirement, Mr. and Mrs. Smith are more focused on good health
and relaxation. Their children are
living on their own, but do still visit frequently. Mr. Smith is requesting an in-home gym,
preferably on a floor that will provide a clear view of the water. He would also like the gym close to the
master bedroom. Both Mr. and Mrs.
Smith agree that they need to update and re-purpose their master bedroom. They would like this room to now be more
open with large windows facing the sound.
Mrs. Smith wants a more relaxing and spacious master bathroom. They also both require more closet
space. Mrs. Smith would like a private
rooftop garden where she can go to relax.
They would both enjoy having a family room with an attached deck. This will be used when their children,
future grandchildren, and other guests visit.
Since they may have young grandchildren one day soon, the Smiths would
prefer the family room and deck to be at the ground level for safety reasons. |
||||||
|
1. Family room
|
Public: Family room, deck |
|||||
|
Meta Idea The Smiths don’t see a need to remove any existing rooms or
structures. Instead, I want to add on
to the existing structure with either a reveal or lap joint. I plan on keeping the integrity and style
of the current house. I don’t want to
take away from Richard Meier, but rather add to his ideas instead. The way I analyze the current floor plan is
that each floor is similar to a toy block stacked perfectly on top of the one
below. I want to continue this theme,
but I want to change the arrangement of each “block” to be more abstract and
deconstructed. |
||||||
|
|
|
|
||||
|
|
||||||
|
Preliminary Designs |
||||||
|
|
|
|
||||
|
|
|
|
||||
|
|
||||||
|
Final Design |
||||||
|
|
|
|
||||
|
|
|
|||||
|
|
|
|||||
|
|
|
|||||
|
|
|
|||||
|
|
||||||
|
|
||||||































