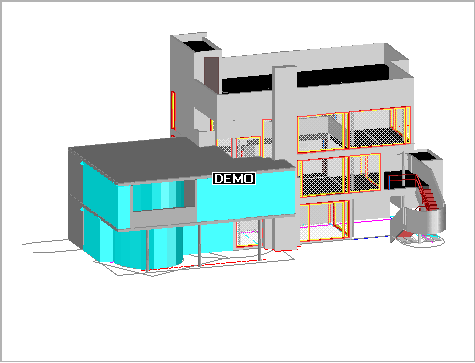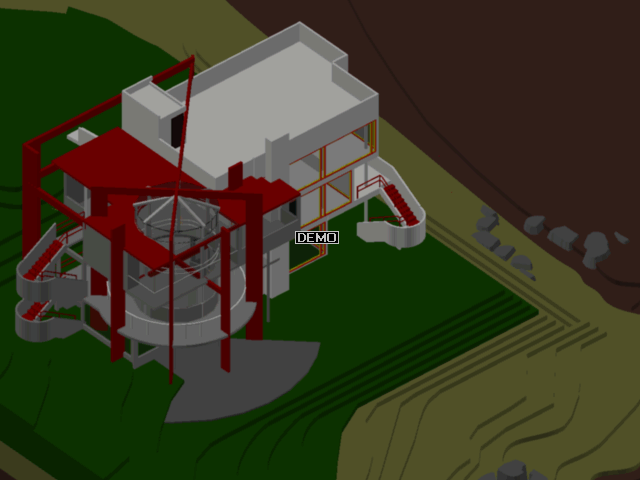Project
2: Contextual Fit
Final
Design
Floor plans



Elevations

Front
Elevation

Right
Elevation

Back
Elevation

Left
Elevation
Exterior






Interior
First
floor


Second
floor


Third
Floor


Sections
Section
1

Section
2

Animations
Development

3D
Orbit

Click
here to return to Project 2