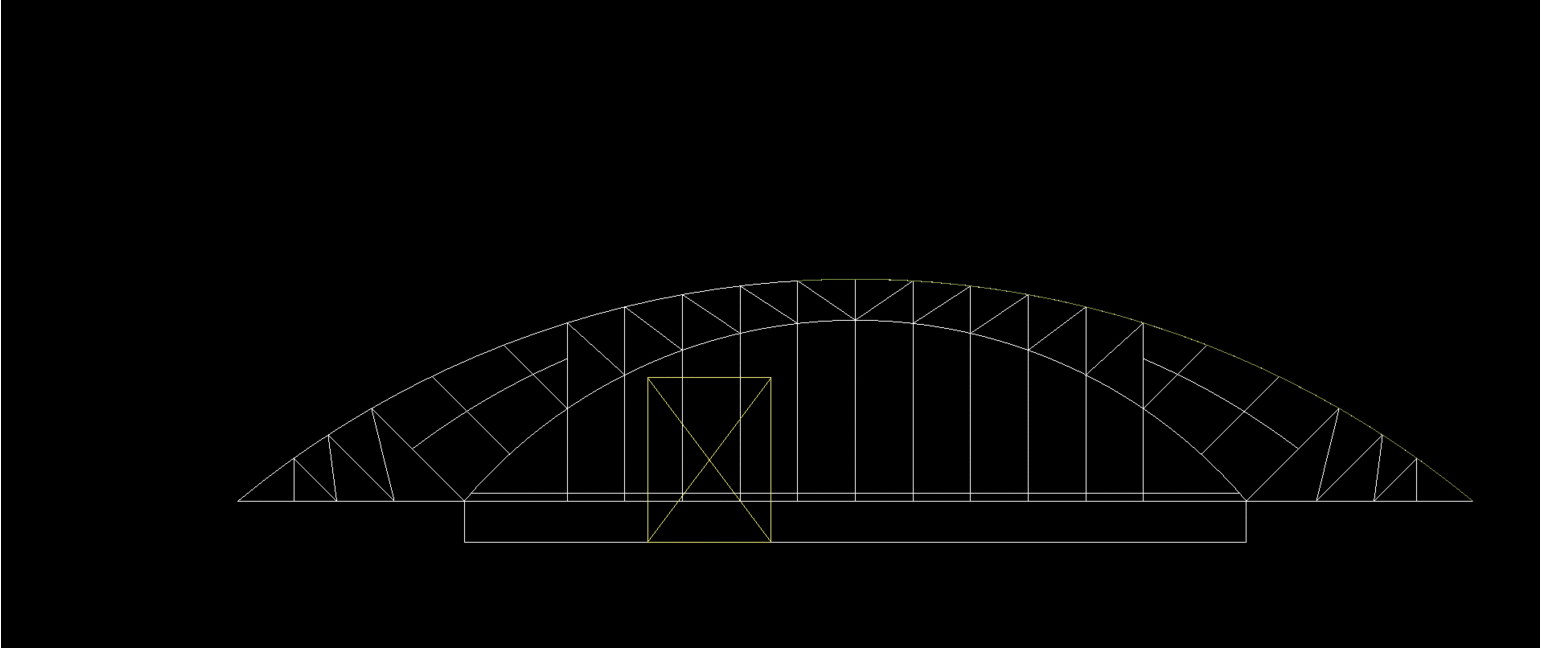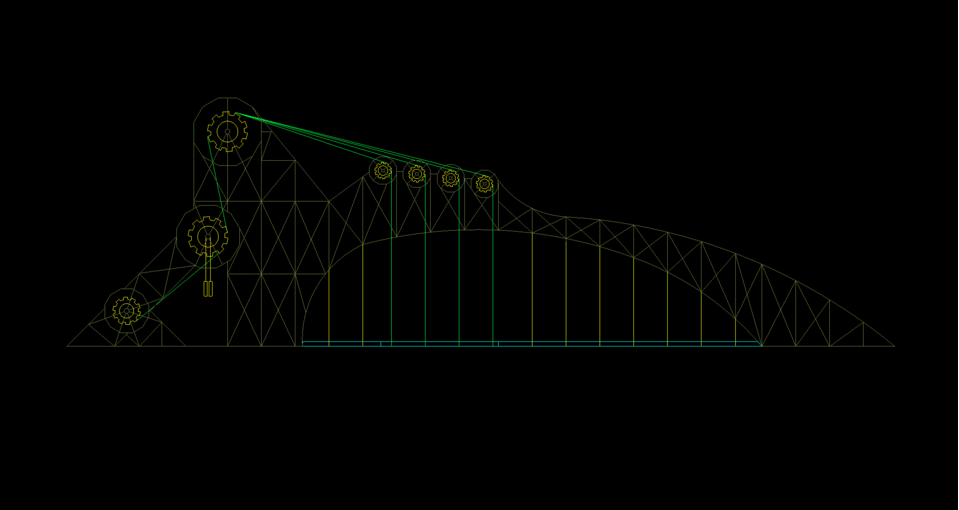FORM AND FUNCTION
The objective of project 1 is to transform a static bridge into a dynamic bridge while examining the relation between form and function in architectural design. The 20th Century Modernists Architecture designs indicates that the shape of a building, bridge in this case, should depend on the function or purpose for it.
The design process for this project will follow analogies from artifacts with mechanical movements such as swing, opening, sliding, etc. These artifacts have ergonomic things such as joints, rotations, etc. The selected form comes from existing bridges researched as prototypes. The transformation comes from merging of two concepts to form a new and original entity. The merged concepts will be transformed into a workable functional solution where form follows function.
Design Criteria
- Pedestrian Bridge
- Physically Handicapped Accessible
- No Slope Greater Than 1:12
- Span = 190'
- Width = 12'
- Clearance = 40'
- Maximum Height = 100'
- No Structural Members Longer than 20'
- Members = 1' x 1'
Millau Viaduct – Cable Bridge


Sydney Harbour Bridge – Arch Bridge


Quebec Bridge – Cantilever


MOVEMENT
ANALOGIES
Hand Fan – Folding
Movement

Metal Clamps – Screw
Mechanism

Can Opener – Gears
& Hinges

CONCEPTUAL
COMBINATIONS

PRELIMINARY
DESIGNS
This Preliminary
Design was formed from merging both the arch bridge and the can opener system
together. Using the the rotating gears as supports,
as they pull on the cables that hold the bridge bed up. Once they are trigged
to rotate in a certain direction, the cables life on the bridge bed in an
upward direction.
Closed Position

Open Position

3D VIEW OF
BRIDGE



3D VIEW OF
MOVEMENT MECHANISM



TRANSFORMATION
PROCESS

MOVEMENT
PROCESS
