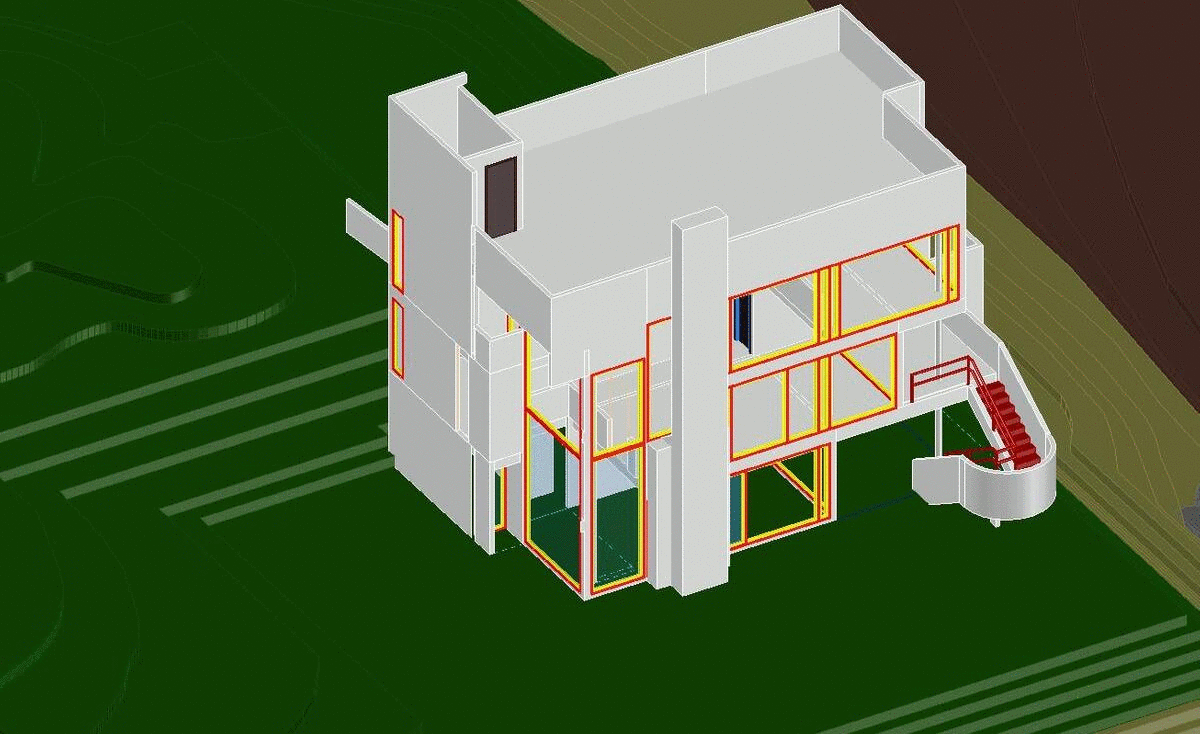Project
2
Contextual
Fit
The goal of this project
was to construct an addition on to the famous Smith House. This house was
designed by Richard Meier in 1965, on the shores of the Long Island Sound. I
was hired by the new owners to construct an addition of which they desired.
They made it well known that they wanted to keep the same style of architecture
as Meier originally designed. They were fascinated by the architectural
integrity of the house and did not want it to be altered. To do so, one must
understand the existing conditions and extrude them properly from the structure
Meier originally designed.
Narrative
Bob and Laura Fiore have
recently bought the Iconic Smith house. The Historic house was designed and
built by Richard Meier. The house is in Connecticut on the shores of the Long
Island sound. The Fioreís bought this house as a summer home in order to get
away from their fast-paced lives in New York City. They want to construct an
addition that adds a large family room that reminds them of the city away from
the city. Also, they want their master suit to oversee the family room. They
are huge Yankee fans and love going to home games in the Bronx. They would like
the master suit to oversee the family as deluxe suits overlook the field at Yankee
Stadium.
Rank:
1. Family room
2. Master Suite
Sort
|
Public -Family room -Outdoor space -dining Room -Kitchen -Exercise room |
Private -Master suite -Bedrooms -Bathrooms |
|
Individual - master suite - bedrooms - bathrooms |
Group -kitchen - outdoor space -dining room -kitchen - exercise room -family room |
|
Quiet -master suite -bedrooms -bathrooms |
Loud -kitchen - outdoor space -dining room -kitchen - exercise room -family room |
|
Social - dining room -kitchen -outdoor space -family room |
non -social -master suite -bedrooms - bathrooms -exercise room |
Contextual
Analysis

Existing Floor Plans
††††††††††††††††††††††††††††† Lower
Level†††††††††††††††††††††††††††††††††† †††††† First Floor††††††††††††††††† ††††††††††††††††††††† Second
Floor



Existing Elevations


Prototypes
†††††† The
Prototypes I designed were based off of Richard Meierís
original plans. I extruded his systems to fit the addition desired for the
client. The systems extruded were based of Meierís structural and circulatory
systems. Some designs worked, other did not. †

-This was my first preliminary design. This design would
have not worked because I did not properly extrude Meiers
systems.

-This was my second preliminary design. This design I properly
extruded Meiers strucrtual
systems and circulation path. The problem with this design was that I did not
stay true to the hierarchical rank I originally stated. The family room was
circular which made it stand out but it did not stand
out enough due to the lack of height.

-This was my third preliminary design. Which later
went on to be my final design. After Learning from my miscues from the previous
two designs, this design had everything I needed. The structures were properly
extruded, the circulation path was simple, and the hierarchy of spaces was
clear. †
Final Design
Floor plans:


3D Model
Southwest
view

Southeast
view

West
View

Northwest
view

Northeast
view

Building Sections
2D
sections
†††††††††††††††††††††††††††††††††††† †††††† North††††††††††††††††††††††††††††††††††††††††††††††††††††††††††††††††††††††††††††††††
South


3D
sections
North

South
†
Elevations
North

South

East

West

Animation
