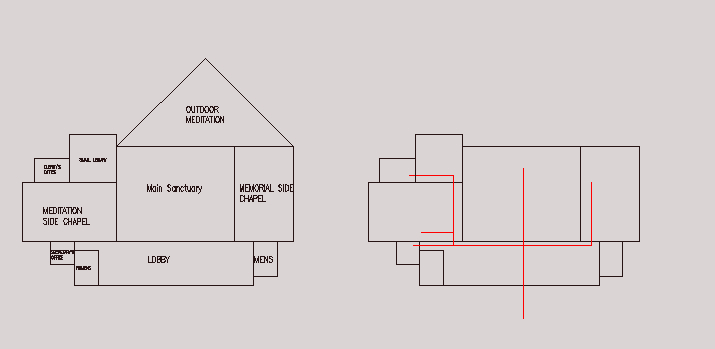

THE PROJECT WAS DESIGNED TO INCLUDE A LOBBY, A MEDITATION CHAPEL, A MEMORIAL SIDE CHAPEL, RESTROOM,
SMALL LOBBY, CLERGY'S OFFICE, AND SECRETARY'S OFFICE. THE CIRCULATION PATH IS ON THE RIGHT.
I needed to control the amount of light that entered the builidng, I also had to deal with the angles of the sun throughout the year. In order to capture the light in certain areas I created small openings in order for light to enter. I wanted light to enter high and stay high in the room. The main idea was to keep light off the floor and I did just that.
In order to incorporate both the Sun and orientation of buildings in my project I designed my building so it would deal with the sun. Then once I finished designing the building I added datums and an outdoor meditation chapel to orient the building with the rest of the buildings on campus.
I wanted to make my main sanctuary the hierarchy of the building because it was the room that would have the most amount of people in it. I made this room the tallest room and also has the slanted roof. The slanted roof also allows light to reflect off of it better than any other room. For circulation I wanted to keep the circulation path simple. So created a lobby and allowed for people to simply walk into which ever of the three rooms they want to.