Light Research
The study of light as it moves, fades and shades. Direct
sunlight exposure is rather damaging. However, this damaging and yet functional
Natural Feature can be harnessed, reflected and deflected to achieve the prefect
balance between too little and too much light.
Unity Temple
By Frank Lloyd Wright
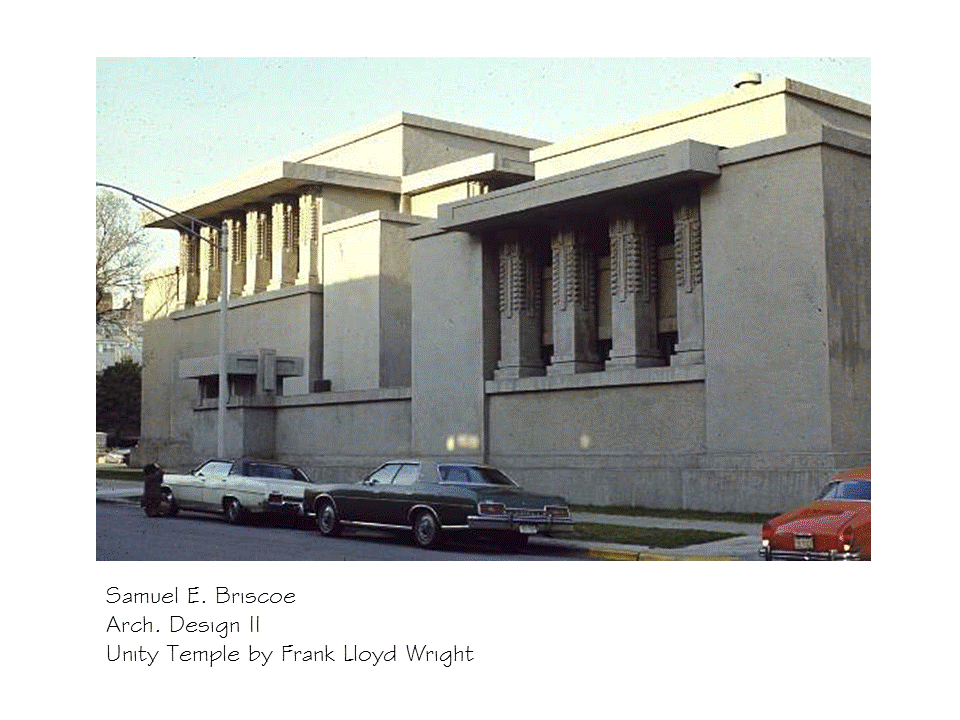
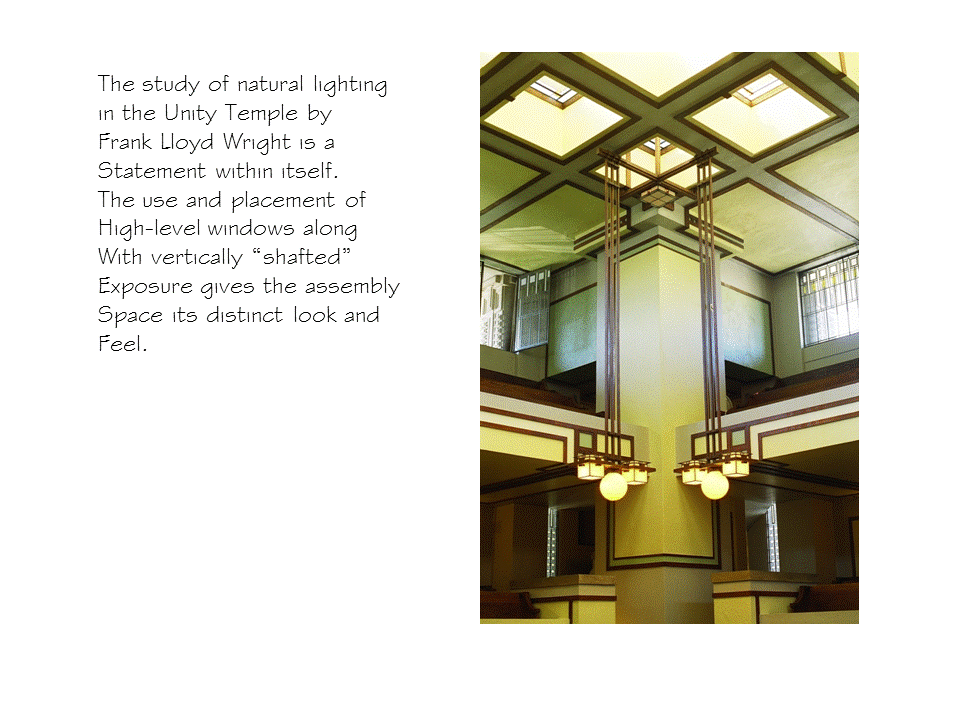
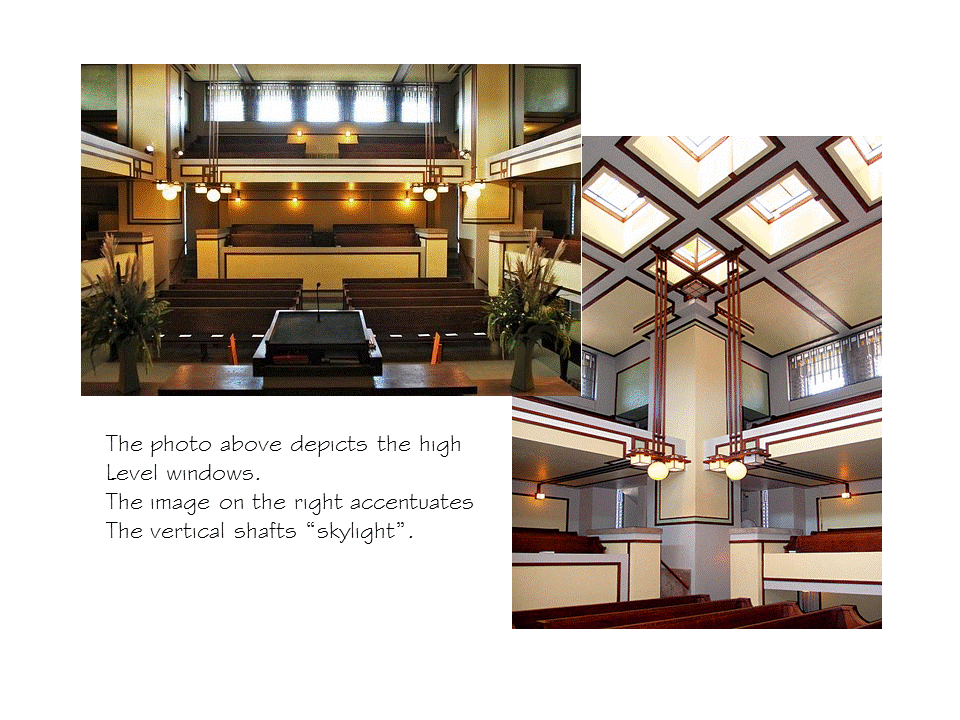
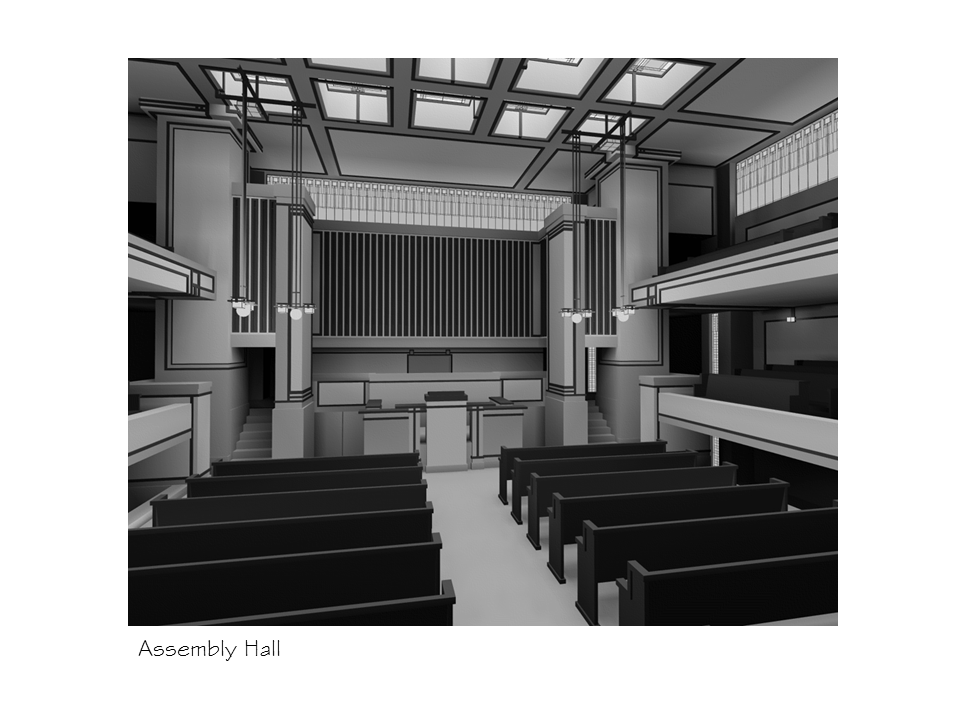
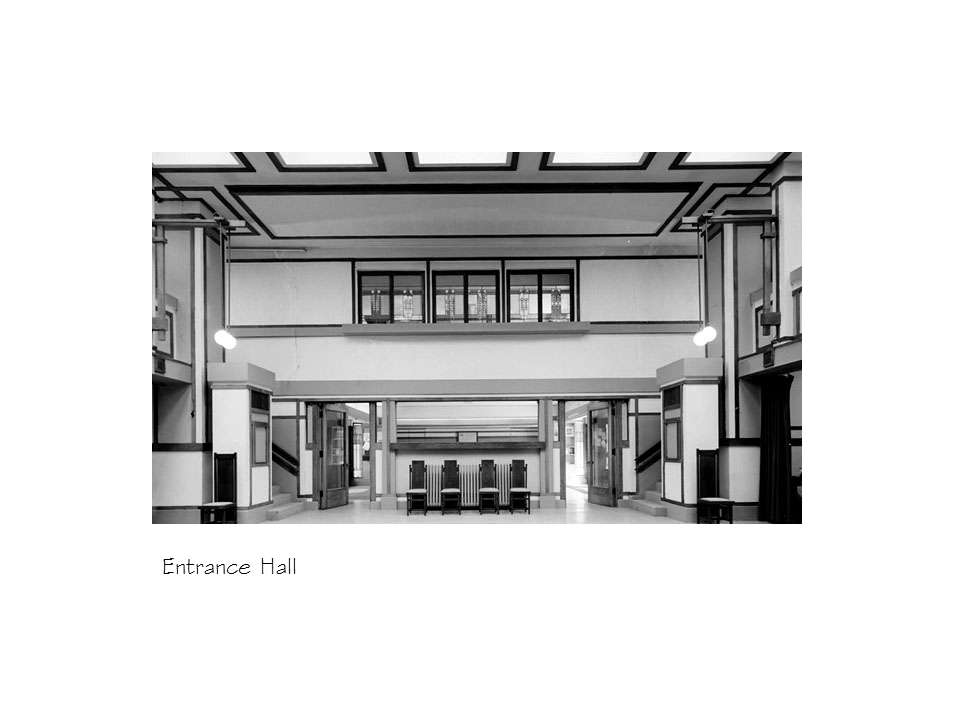
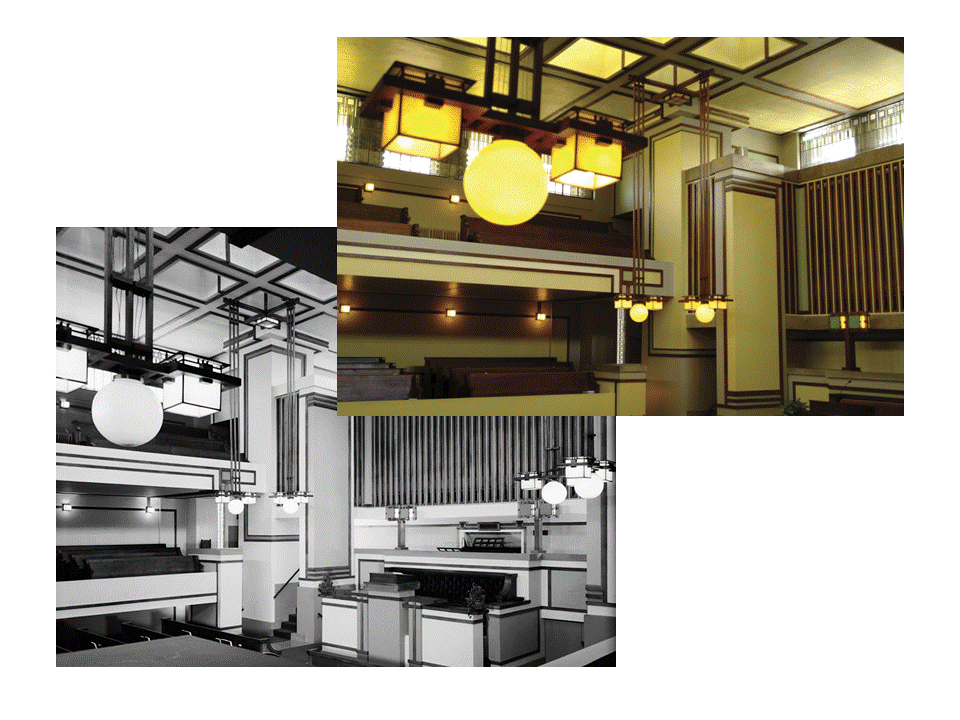
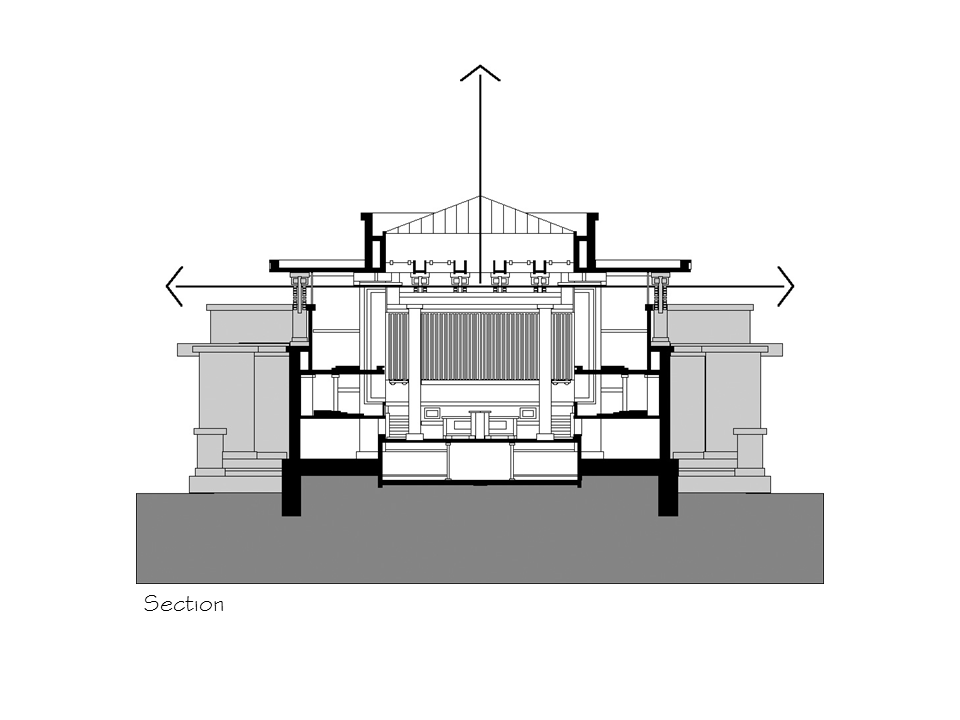
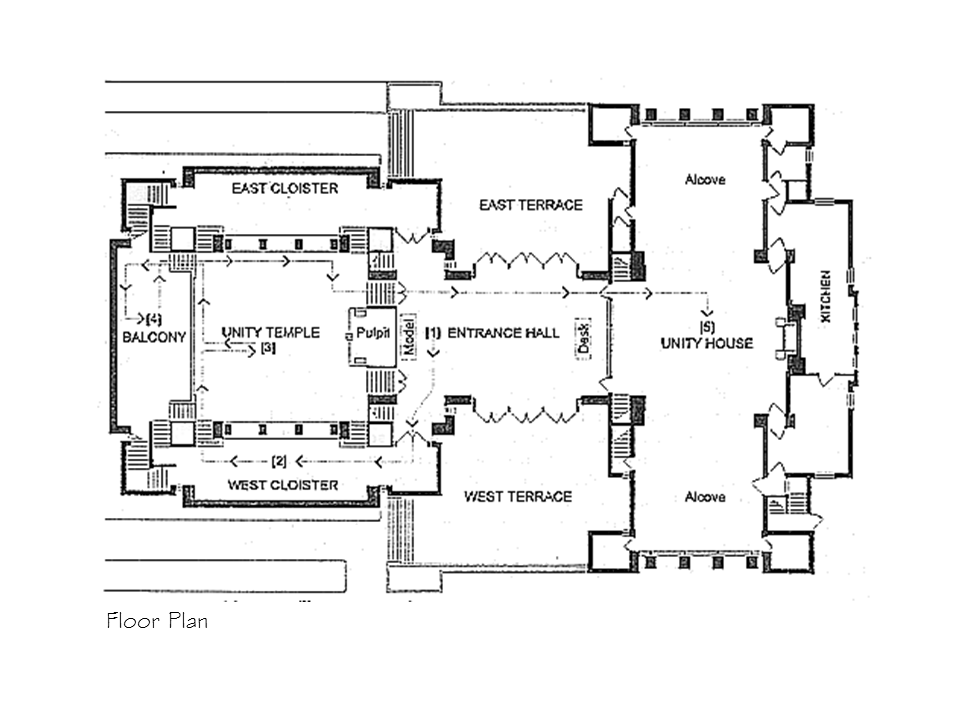
Contextual Analysis




Narrative
The Farmingdale
State College is seeking the design of a Su-light oriented temple to be placed
on the site. This Non-denominational temple is to serve the purpose of daily
and annual services, meeting and functions. The main sanctuary is to meet the
needs of housing 50 persons. The memorial and meditation side chapels are to be
design as such that they represent and convey the meanings of themselves.
The building will
be oriented East to West, with the sun’s rising
and setting. The ways in which the lights will appear in each chapel and the
sanctuary is of such that there is no direct sunlight beaming into the rooms.
Sorting and Ranking
1. Main Sanctuary
2. Memorial Side
Chapel
3. Meditation Side
Chapel
Meta Idea – VERTICAL HEATER.


FLOOR
PLAN

SECTIONS
AND ELEVATIONS




3D
CONCEPT VIEWS







Excellence and Evolution with Each Stride