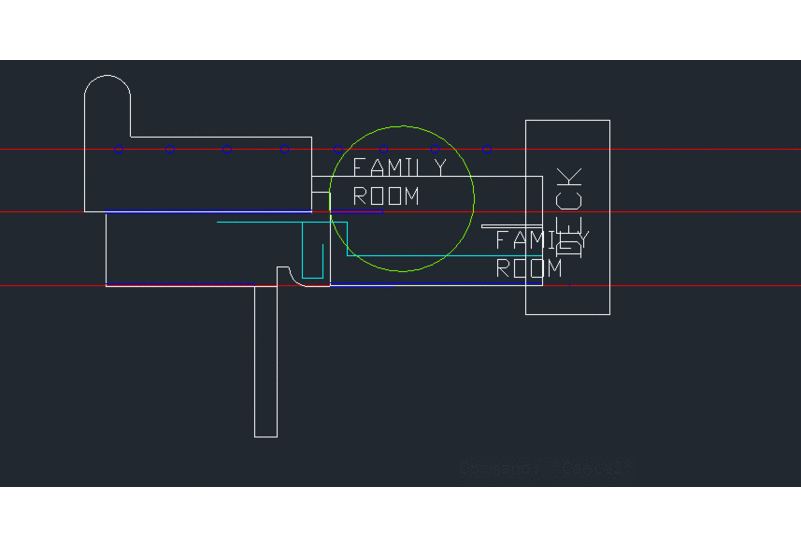CONCEPTUAL FIT
This project is about adding an extension to an
existing structure and trying to keep the same ideas/systems from the original.
Richard Meierís Smith house, being the existing building, will have an
extension and have an idea which I choose to apply and will have somewhat
similar systems.



CONTEXTUAL ANALYSIS


NARRATIVE:
A family man loves to watch TV on his free time
after work. He watches soccer every time itís on live. He would like to have a
room for his favorite soccer team and aside with movies. He is a big sports fan
and big movie buff. He wants to call it his souvenir room/ fan room where he
has posters, jerseys, trophies, and/or mementos. He loves to have company over
to watch movies or games either with friends or family so his favorite place in
the house to be in a majority of the time is the family room. He also prefers to have a snack during his TV time, so he always
makes a trip to the kitchen.
RANK:
1. Family Room
2. Kitchen
SORT:
|
LOUD Family Room Kitchen Dining Room Living Room |
QUIET Bathrooms Bedrooms Master Bedroom Office/study |
|
PUBLIC Family Room Living Room Kitchen |
PRIVATE Bathrooms Guest Rooms Bedrooms |
|
GROUP Family Room Living Room |
INDIVIDUAL Bathrooms Kitchen Bedrooms Office/Study |
PRELIMINARY IDEAS
DESIGN 1:


DESIGN 2:


DESIGN 3:


FINAL DESIGN



ELEVATIONS:
FRONT ELEVATION

RIGHT ELEVATION

BACK ELEVATION

LEFT ELEVATION

3D VIEWS:
EXTERIOR




INTERIOR


ANIMATION
