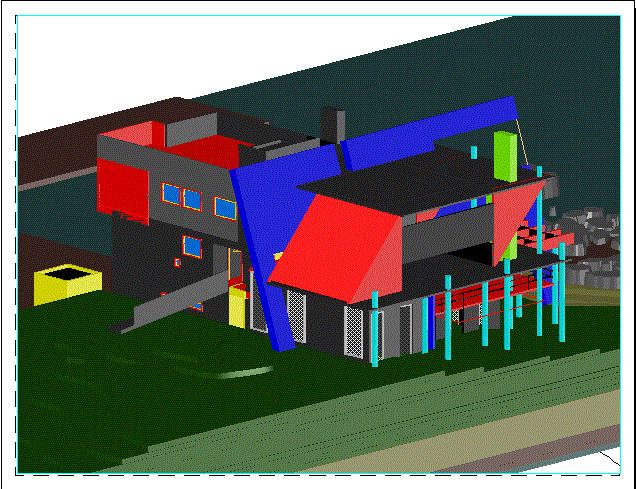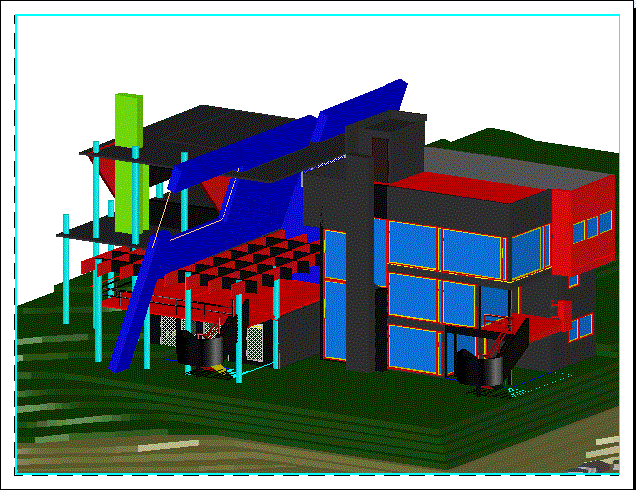Smith Project
Existing building








Analysis and conceptual idea
The new residents liked many attributes about the
design of the house. Yet their needs wouldn’t be possible without an addition. Their
main priority was to have some privacy from the rest of the house for the
master suite with also enjoying the view. They also needed and exercise room,
family indoor area and family outdoor area. Being that the house was originally
designed by Richard meier, the new family wanted the
design concept to flow with the addition.
I decided to utilize meiers
circulation path, along with the support system of poles that he used towards
the back of the house. Also meiers concept was to
keep the front private and the back public. I have done the same with the
additions.
Preliminary ideas




Final design







3d views








